Ainslie Kitchen & Laundry Transformation: Open, Bright, and Modern
Renovation
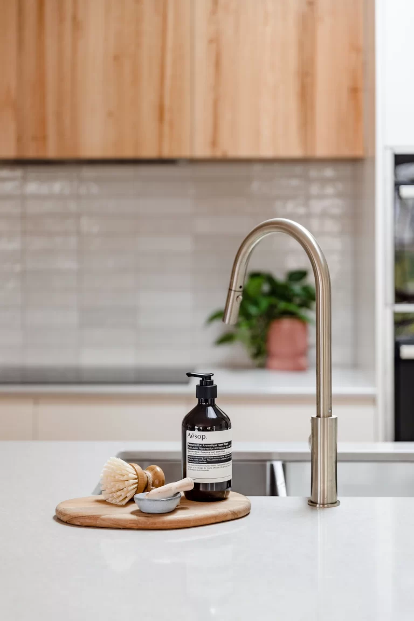
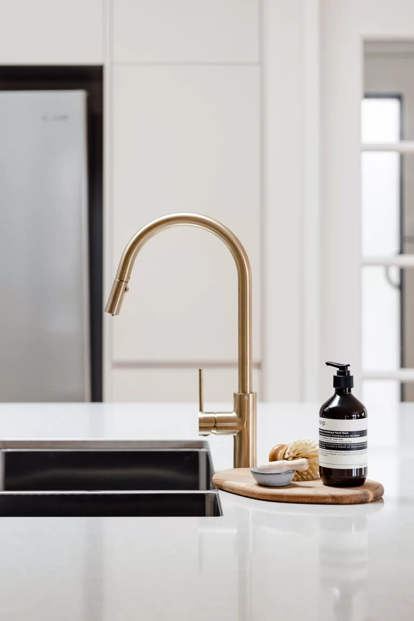
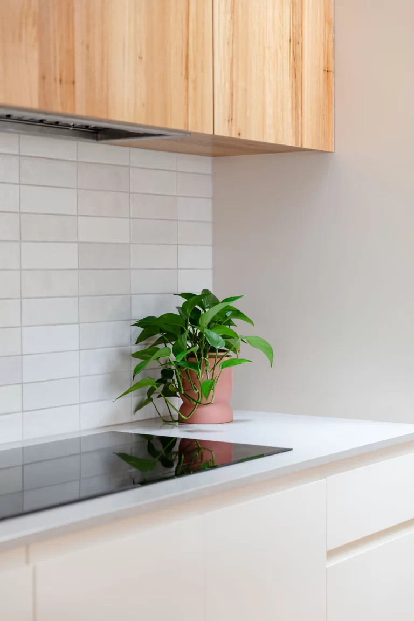
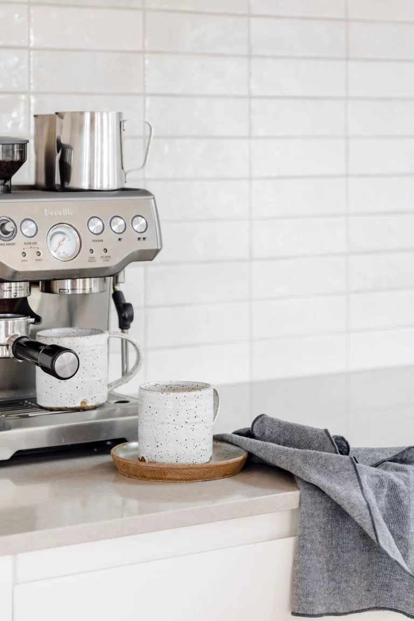
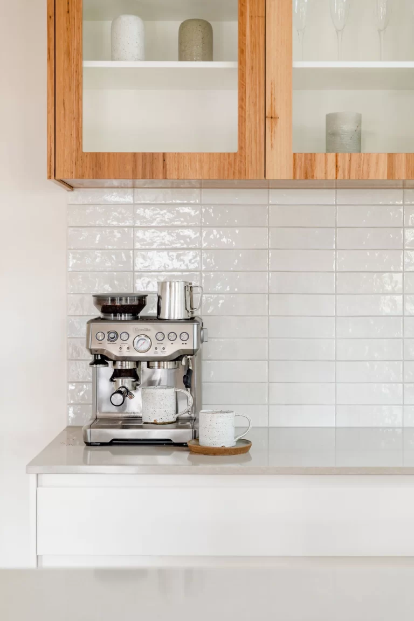
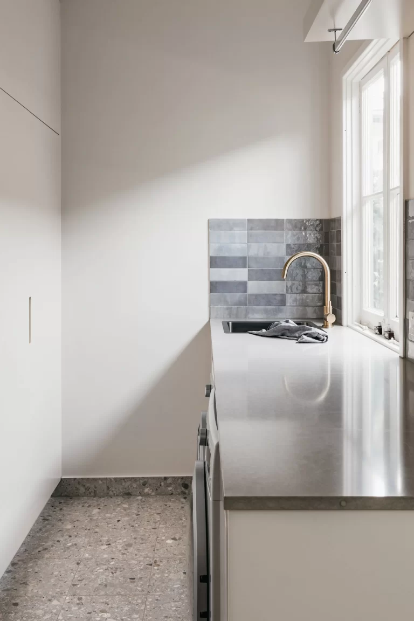
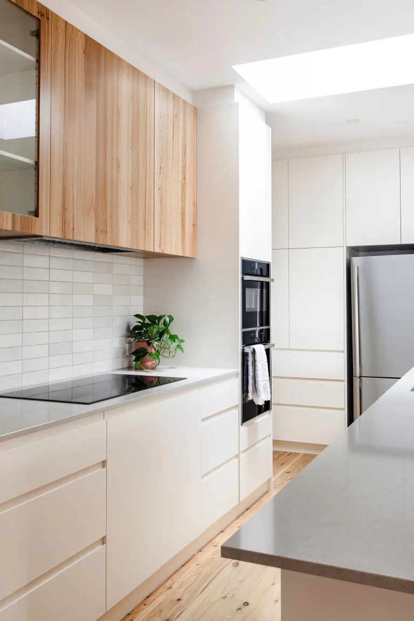
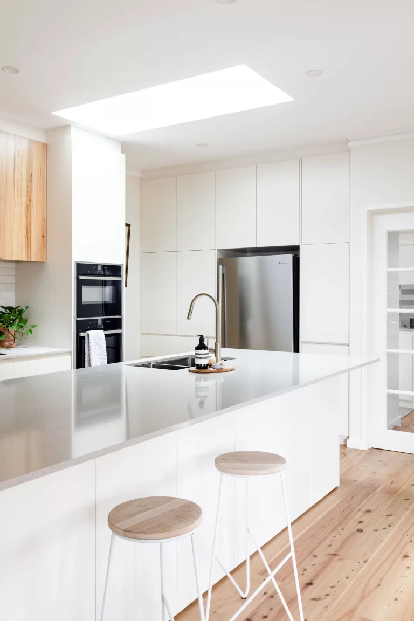
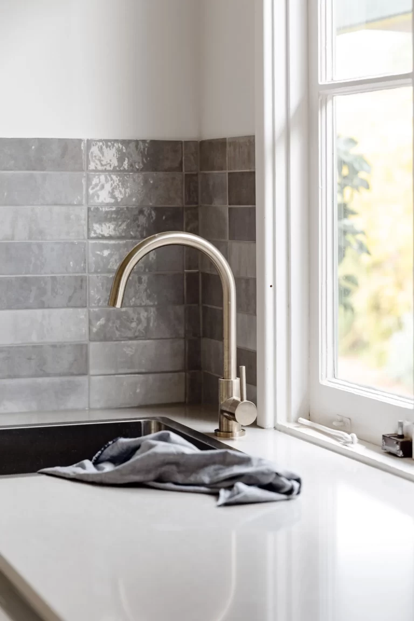
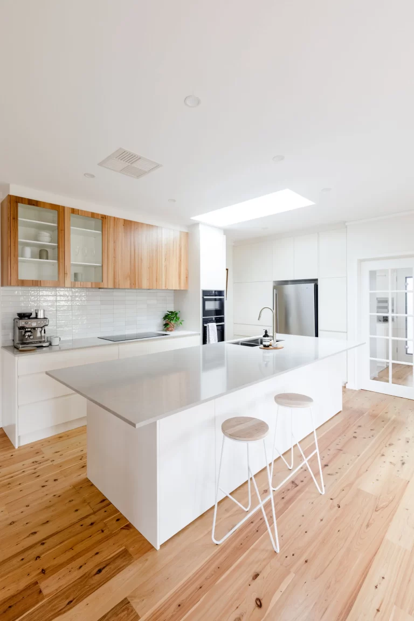
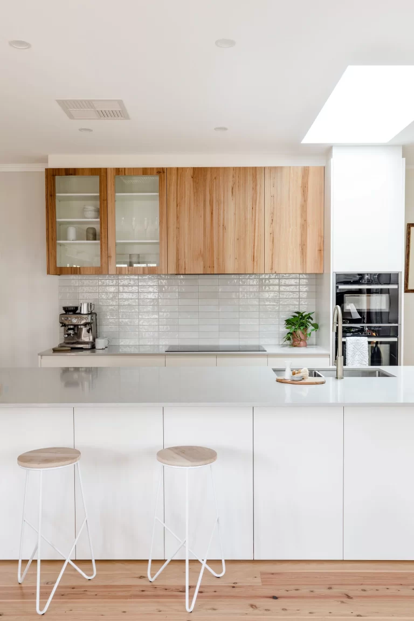
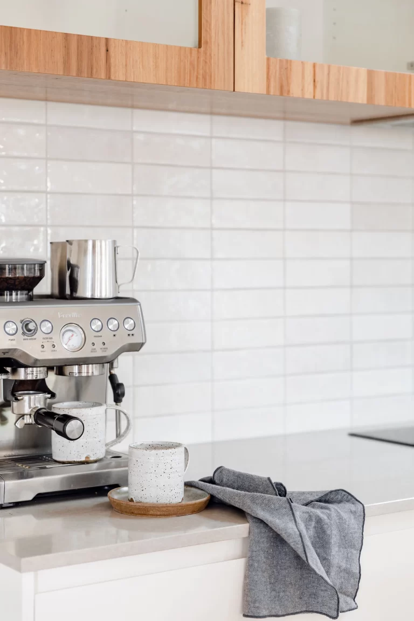
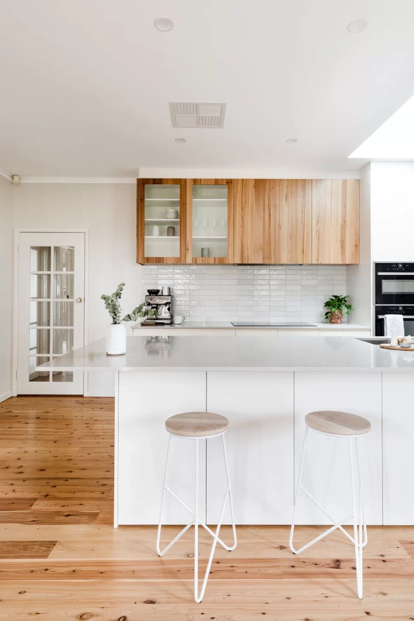
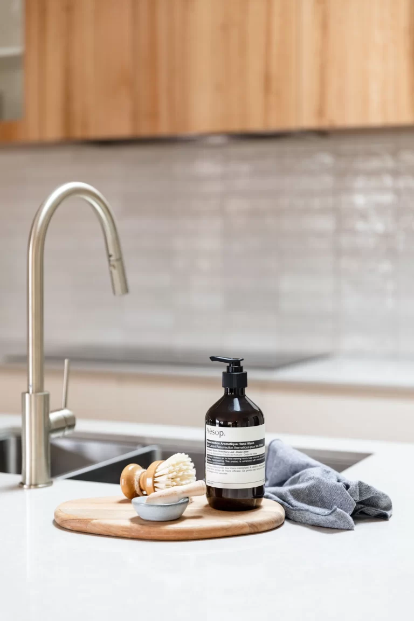
Our clients in Ainslie sought a dramatic transformation for their outdated kitchen and laundry. They desired a sleek, open-plan layout that better suited their changing lifestyle and addressed the existing lack of natural light.
Key Design Elements:
- Enhanced Natural Light: To bathe the space in brightness, we incorporated a skylight in the kitchen and a glass door in the laundry area.
- Light and Airy Palette: White was the dominant color for tiles, joinery, and benchtops, amplifying the natural light and creating a sense of spaciousness.
- Warm Touch: To add warmth and visual interest, the original pine floors were sanded providing a new shine with blackbutt rustic featured on the joinery tying everything together.
- Improved Functionality: The kitchen layout was optimised. By relocating it to a corner and installing a floating benchtop with a sink along the wall, we created a more efficient workspace and improved traffic flow.
The end result is a stunning kitchen and laundry that perfectly reflects our clients’ desire for a bright, open, and modern space.














Our clients in Ainslie sought a dramatic transformation for their outdated kitchen and laundry. They desired a sleek, open-plan layout that better suited their changing lifestyle and addressed the existing lack of natural light.
Key Design Elements:
- Enhanced Natural Light: To bathe the space in brightness, we incorporated a skylight in the kitchen and a glass door in the laundry area.
- Light and Airy Palette: White was the dominant color for tiles, joinery, and benchtops, amplifying the natural light and creating a sense of spaciousness.
- Warm Touch: To add warmth and visual interest, the original pine floors were sanded providing a new shine with blackbutt rustic featured on the joinery tying everything together.
- Improved Functionality: The kitchen layout was optimised. By relocating it to a corner and installing a floating benchtop with a sink along the wall, we created a more efficient workspace and improved traffic flow.
The end result is a stunning kitchen and laundry that perfectly reflects our clients’ desire for a bright, open, and modern space.
Happy Results, Happy Clients
“We engaged CJC Constructions to renovate our Tocumwal kitchen and laundry area to an imaginative design by Meg at Neon White Design. Chris took considerable time and effort to work with us to step out the design before finalising any order for materials etc. His practical suggestions served to enhance the end product. Chris expects and supports his team to work to a high standard. He and his team also met the idiosyncrasies of a Tocumwal to settle on practical solutions to implementation. The end result was a quality product which supports our desired lifestyle. Rhiannon seamlessly but clearly supported the efficient running of the project behind the scenes. We are very happy with the whole process.”
