Ainslie Kitchen Revamp Creates Light-Filled Family Oasis
Renovation
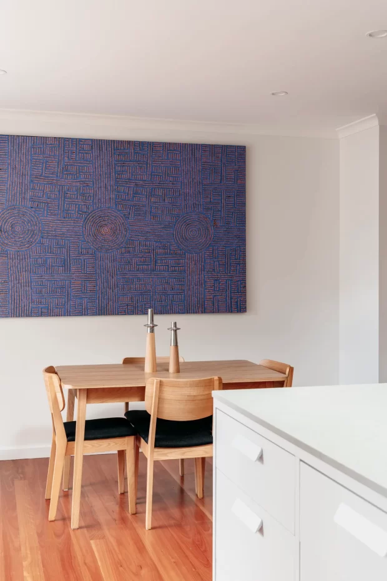
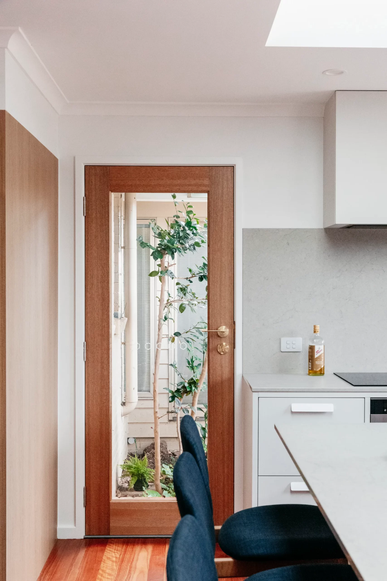
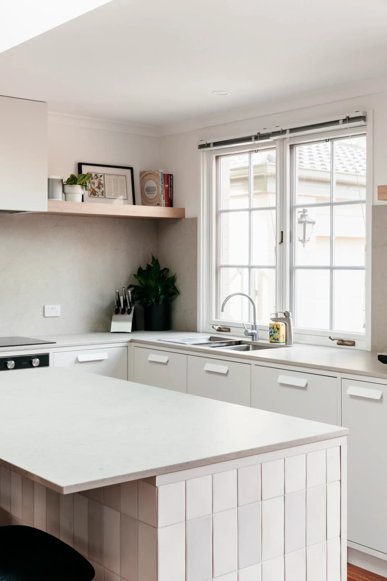
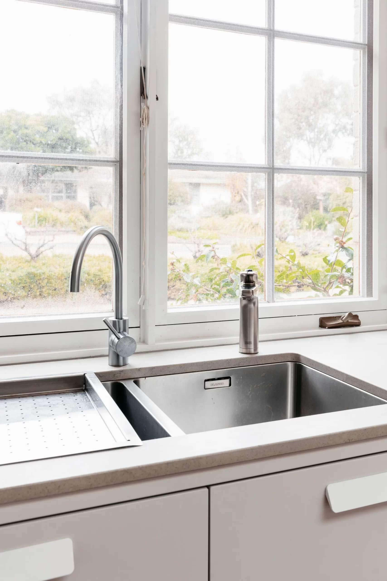
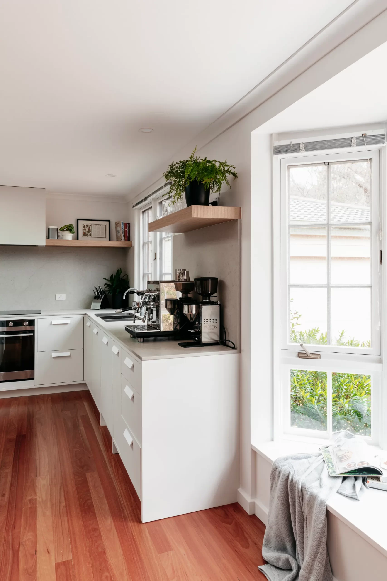
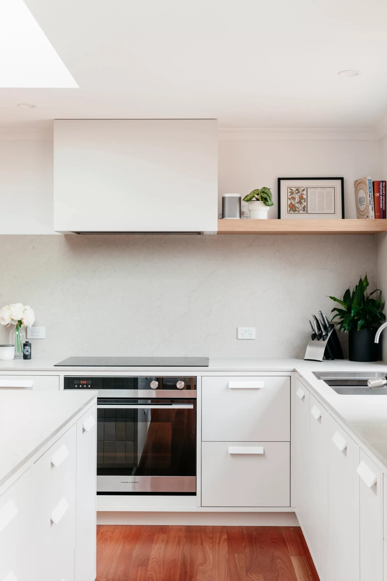
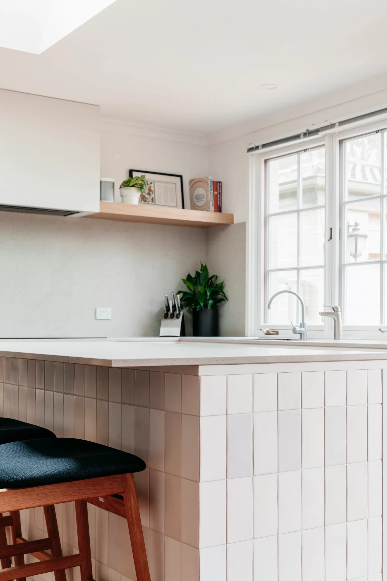
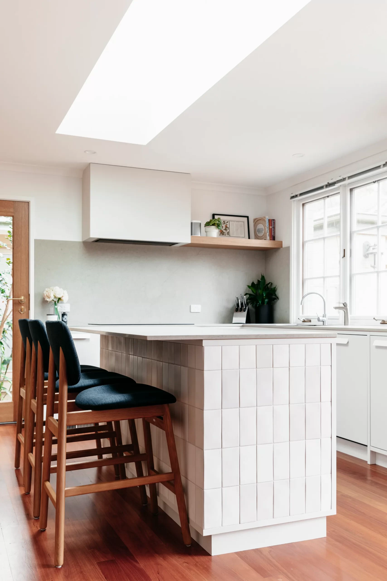
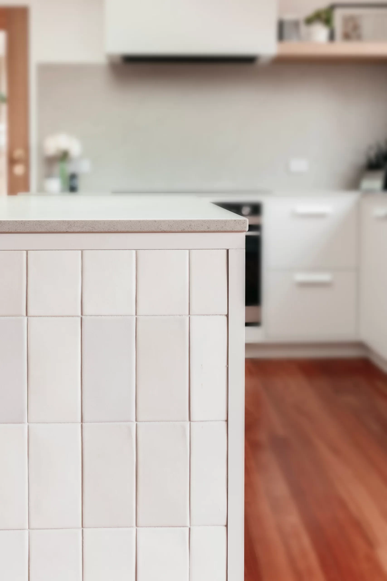
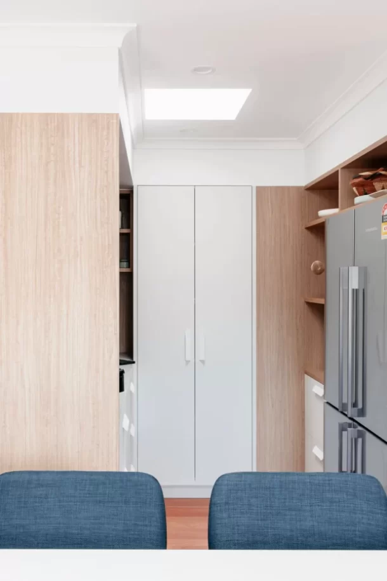
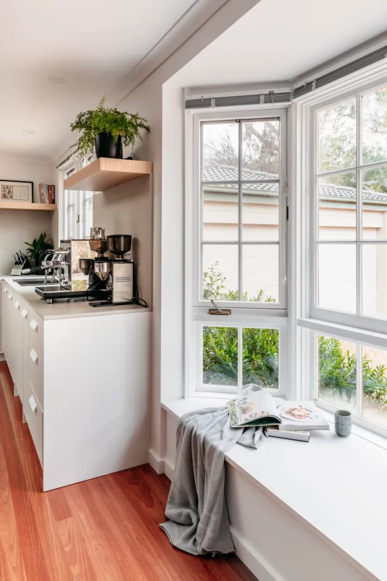
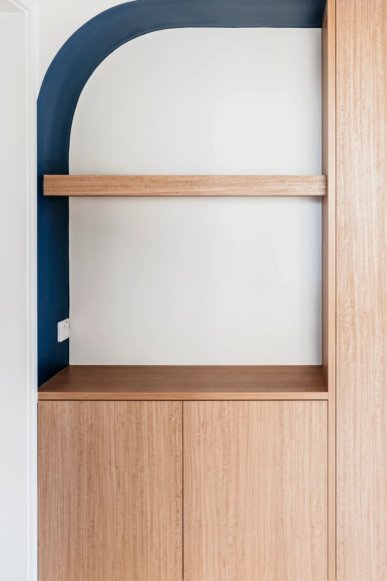
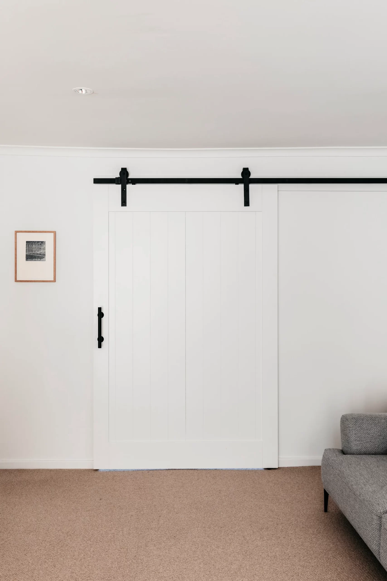
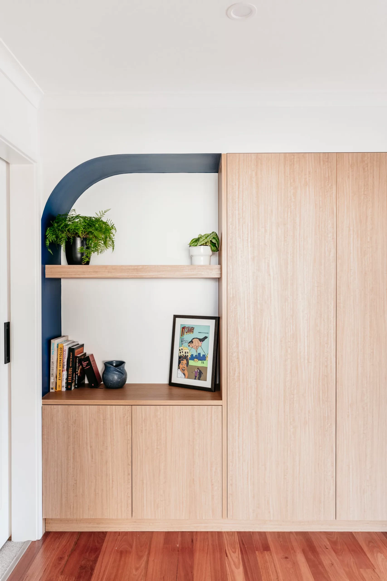
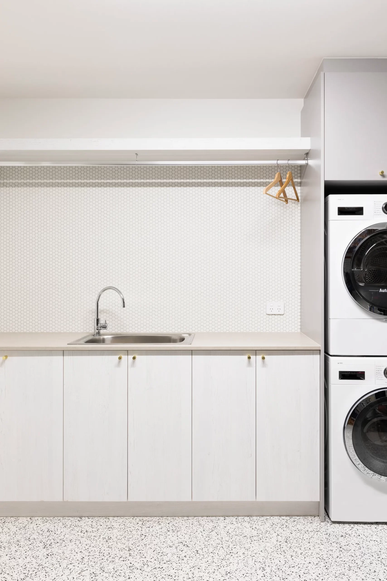

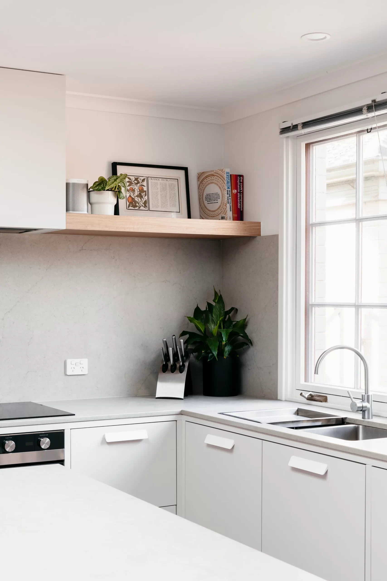
A family in Ainslie sought to modernise and expand their 1990s kitchen and dining area to better suit their growing needs. CJC Constructions, in collaboration with The Department of Design, delivered a stunning renovation that transformed the space.
Key Improvements:
- Open and Functional Flow: Walls were strategically removed to create a more open and functional layout. By relocating the laundry to the garage, valuable space was freed up within the house.
- Walk-in Pantry Delight: The former laundry space was cleverly converted into a spacious walk-in pantry, providing ample storage and keeping the kitchen clutter-free.
- Light and Bright Ambiance: A skylight strategically placed above the kitchen island bathes the space in natural light, further enhanced by a new door leading out to a private courtyard. This connection with the outdoors creates a bright and inviting atmosphere.
- Seamless Integration: The dining room now seamlessly flows into the kitchen, fostering a sense of connection and spaciousness.
- Modern Touches: New joinery, tiles, and a door add a touch of contemporary flair to the refreshed space.
The result is a light-filled and functional kitchen and dining area that perfectly caters to the needs of this growing family. This project exemplifies CJC Constructions’ ability to transform homes with innovative design solutions and a focus on functionality.

















A family in Ainslie sought to modernise and expand their 1990s kitchen and dining area to better suit their growing needs. CJC Constructions, in collaboration with The Department of Design, delivered a stunning renovation that transformed the space.
Key Improvements:
- Open and Functional Flow: Walls were strategically removed to create a more open and functional layout. By relocating the laundry to the garage, valuable space was freed up within the house.
- Walk-in Pantry Delight: The former laundry space was cleverly converted into a spacious walk-in pantry, providing ample storage and keeping the kitchen clutter-free.
- Light and Bright Ambiance: A skylight strategically placed above the kitchen island bathes the space in natural light, further enhanced by a new door leading out to a private courtyard. This connection with the outdoors creates a bright and inviting atmosphere.
- Seamless Integration: The dining room now seamlessly flows into the kitchen, fostering a sense of connection and spaciousness.
- Modern Touches: New joinery, tiles, and a door add a touch of contemporary flair to the refreshed space.
The result is a light-filled and functional kitchen and dining area that perfectly caters to the needs of this growing family. This project exemplifies CJC Constructions’ ability to transform homes with innovative design solutions and a focus on functionality.
Happy Results, Happy Clients
Chris, Rhiannon and the CJC team were fantastic to work with. They were always friendly, professional and accommodating as we juggled the renovation with a move back to Australia after living overseas. They were great communicators and highly collaborative, continually looking for ways to ensure their work captured our vision. Chris had the inspired idea to add a skylight in the kitchen, opening up the space and letting in more natural light. Despite the challenges facing the building industry during the COVID-19 pandemic, and changes we made to the original scope of the project, they delivered on time and on budget. The quality of the build was exceptional. We are really pleased with the result, and wouldn’t hesitate in recommending CJC.
