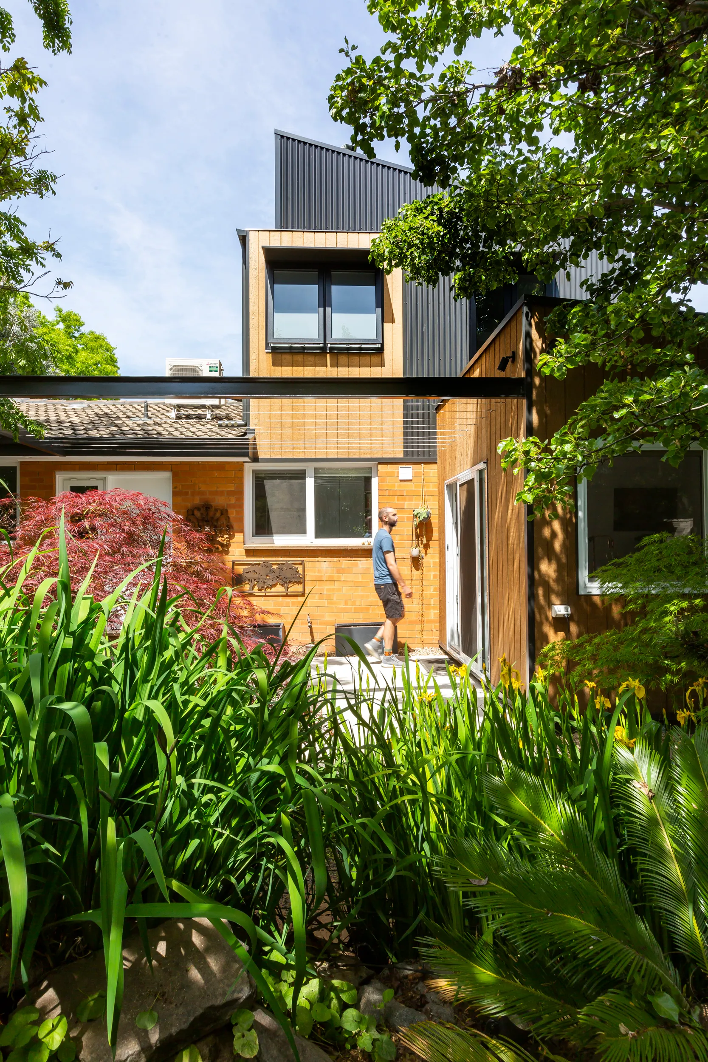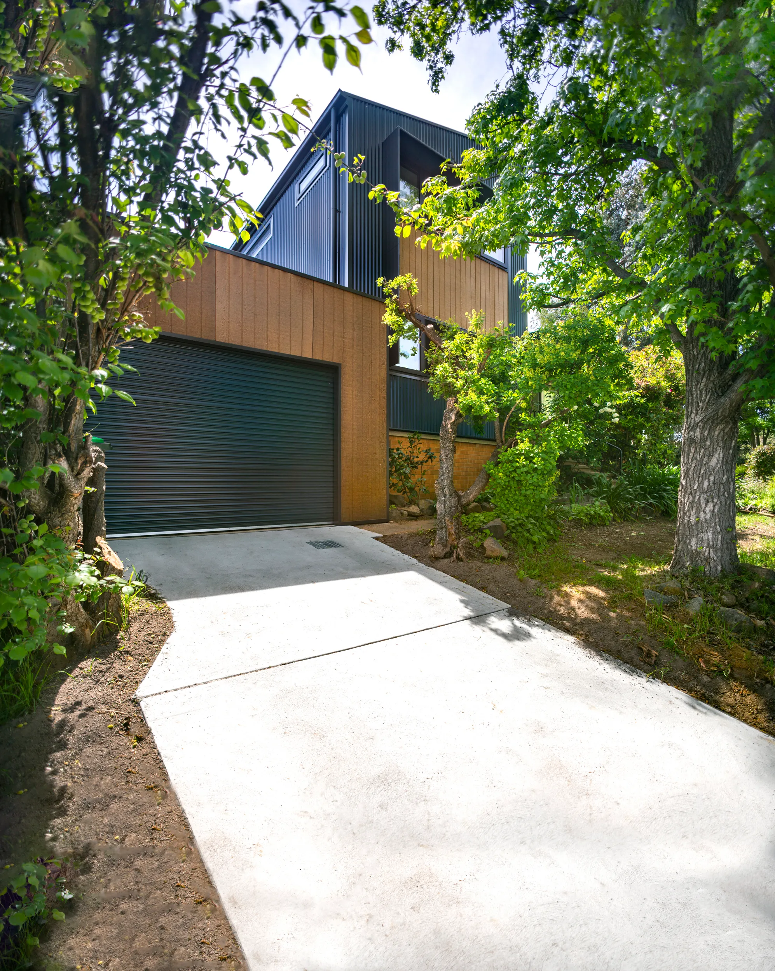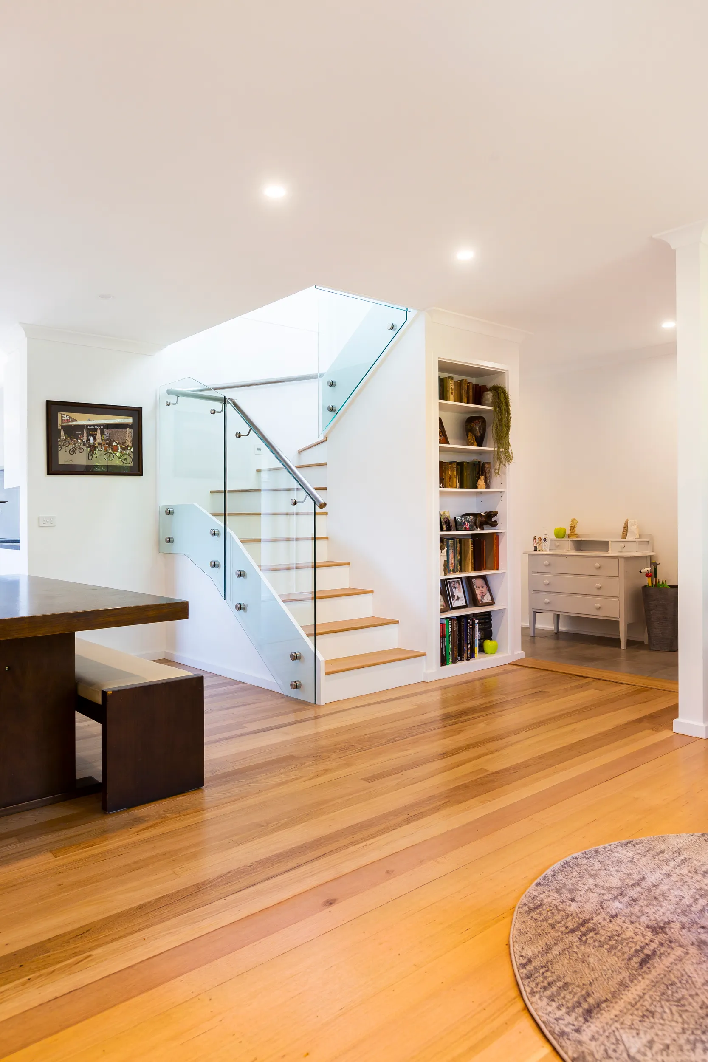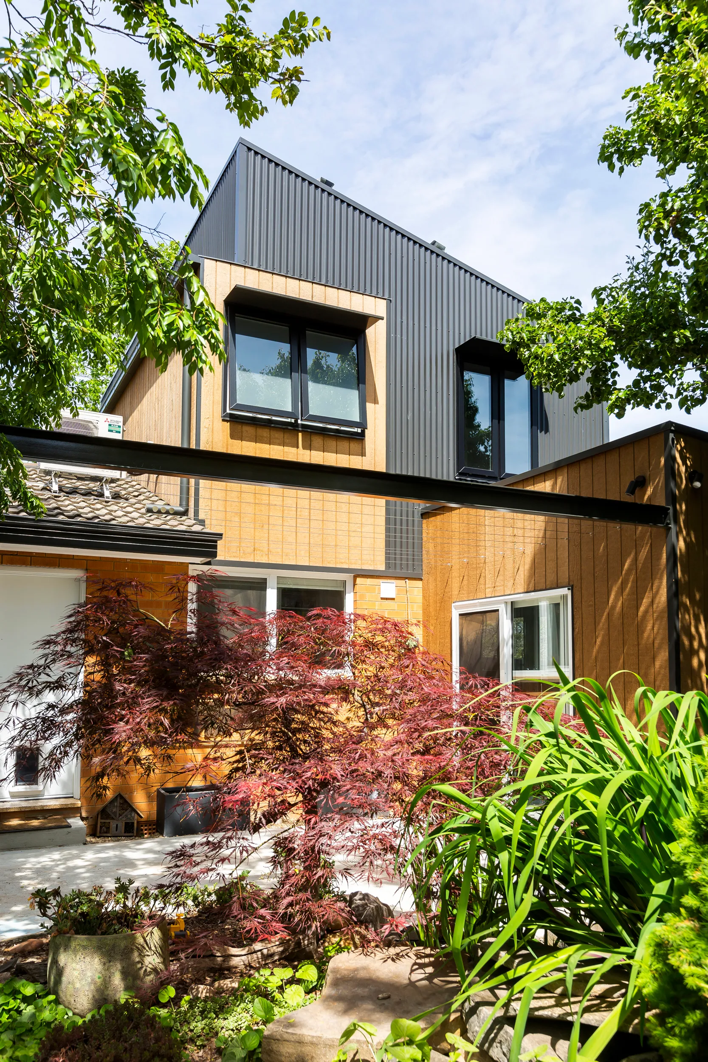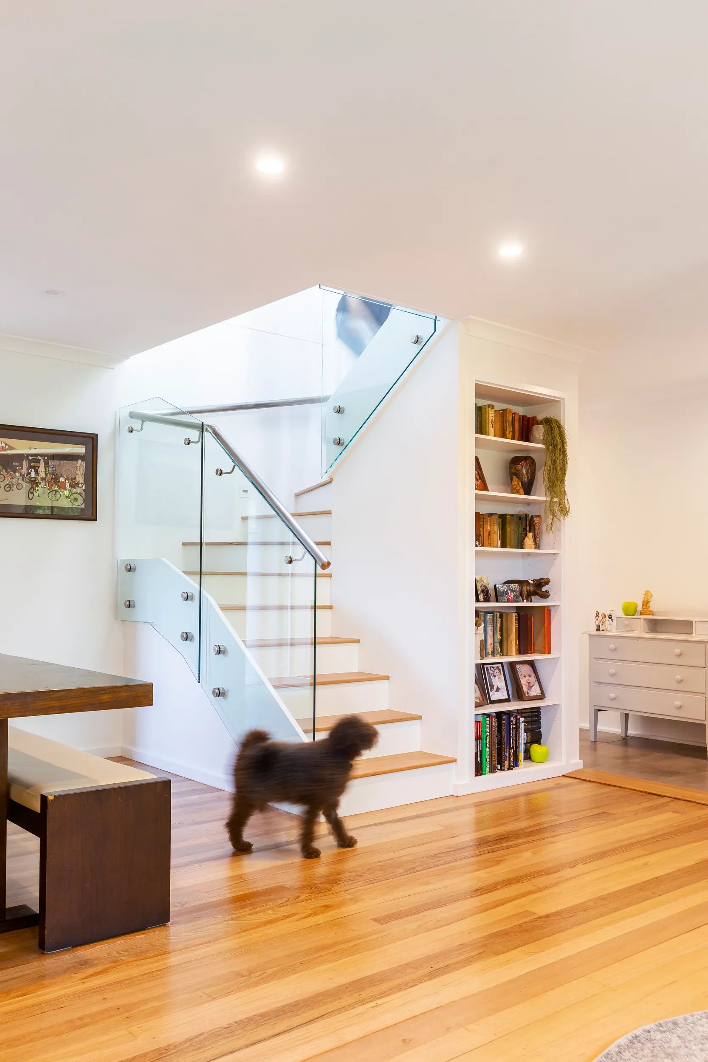Modern Oasis Emerges in Higgins with Light-Filled Extension and Renovation
RENOVATION & EXTENSION

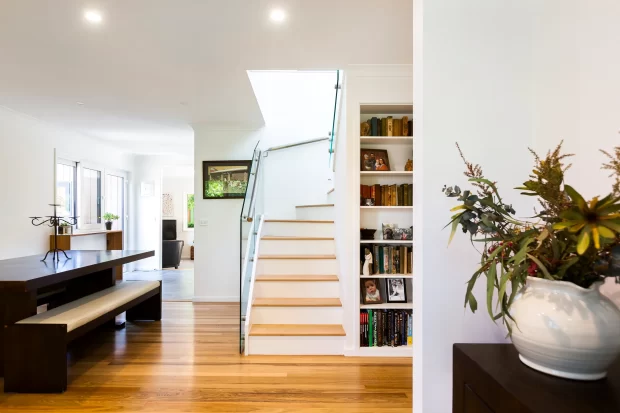
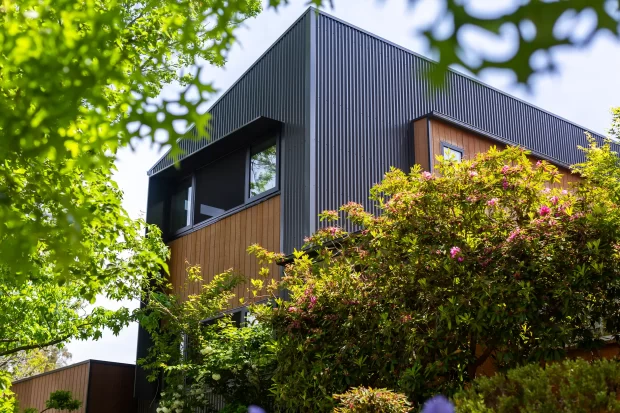
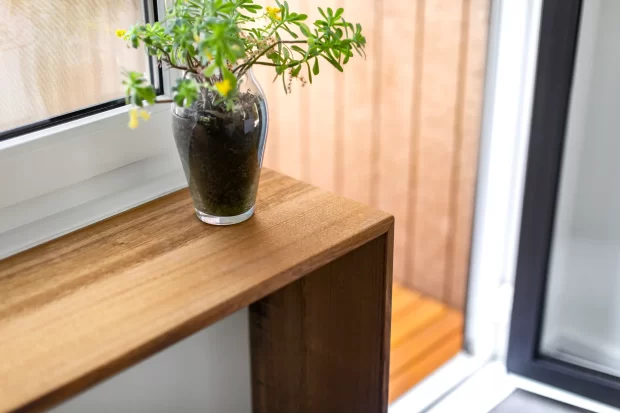
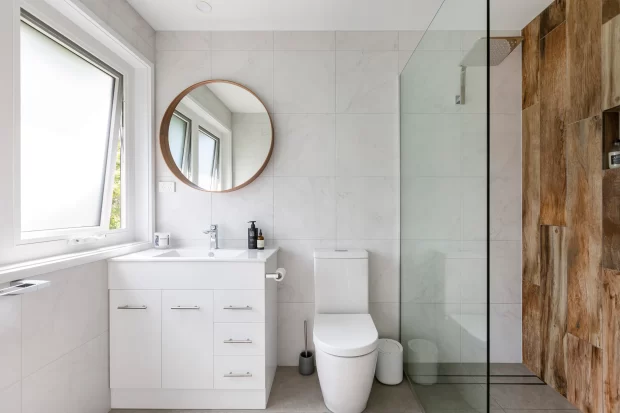
We transformed a classic home in Higgins, ACT, into a modern masterpiece perfectly suited for a growing family. The project exemplifies the blend of functionality, aesthetics, and connection with nature.
Highlights of the Transformation:
- Private Sanctuary: A new second-floor master bedroom and ensuite provide a luxurious adult retreat, offering a peaceful escape with a view of the surrounding greenery.
- Modern Lines, Enduring Appeal: The exterior design boasts a unique combination of shapes and clean lines, creating a striking juxtaposition with the original home while maintaining a cohesive aesthetic.
- Light and Space Take Center Stage: The internal living area underwent a significant transformation. Walls were opened up to maximise natural light flow, fostering a bright and airy atmosphere.
- Room for Fun: A second extension at the back of the house created a dedicated rumpus room, providing an ideal space for entertainment and family activities.
This project showcases CJC Constructions’ ability to:
- Design with Purpose: Create functional spaces that cater to the evolving needs of a family.
- Embrace Light: Utilise natural light to enhance the overall feel of the home.
- Blend Styles: Seamlessly integrate modern elements with an existing structure.
The result is a stunning and functional family home in Higgins that perfectly balances modern living with a touch of luxury.





We transformed a classic home in Higgins, ACT, into a modern masterpiece perfectly suited for a growing family. The project exemplifies the blend of functionality, aesthetics, and connection with nature.
Highlights of the Transformation:
- Private Sanctuary: A new second-floor master bedroom and ensuite provide a luxurious adult retreat, offering a peaceful escape with a view of the surrounding greenery.
- Modern Lines, Enduring Appeal: The exterior design boasts a unique combination of shapes and clean lines, creating a striking juxtaposition with the original home while maintaining a cohesive aesthetic.
- Light and Space Take Center Stage: The internal living area underwent a significant transformation. Walls were opened up to maximise natural light flow, fostering a bright and airy atmosphere.
- Room for Fun: A second extension at the back of the house created a dedicated rumpus room, providing an ideal space for entertainment and family activities.
This project showcases CJC Constructions’ ability to:
- Design with Purpose: Create functional spaces that cater to the evolving needs of a family.
- Embrace Light: Utilise natural light to enhance the overall feel of the home.
- Blend Styles: Seamlessly integrate modern elements with an existing structure.
The result is a stunning and functional family home in Higgins that perfectly balances modern living with a touch of luxury.
Happy Results, Happy Clients
dAVID
