OBLIQUE HOUSE: Unique Triangle Block House Design
Knock down rebuild
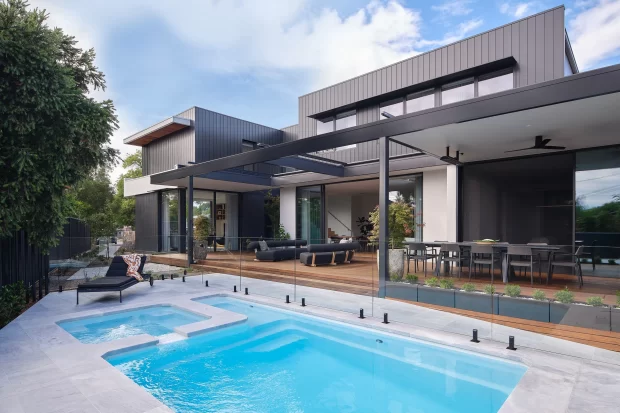
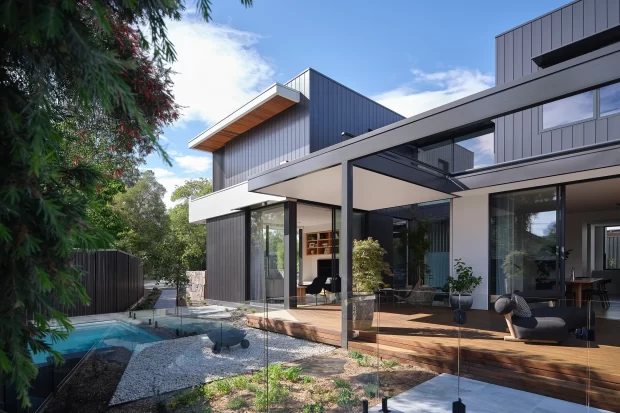
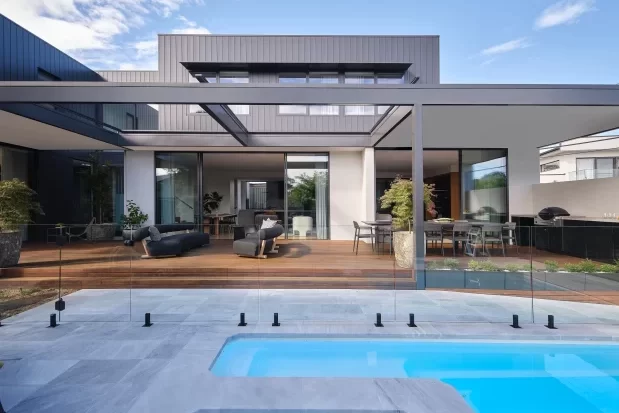
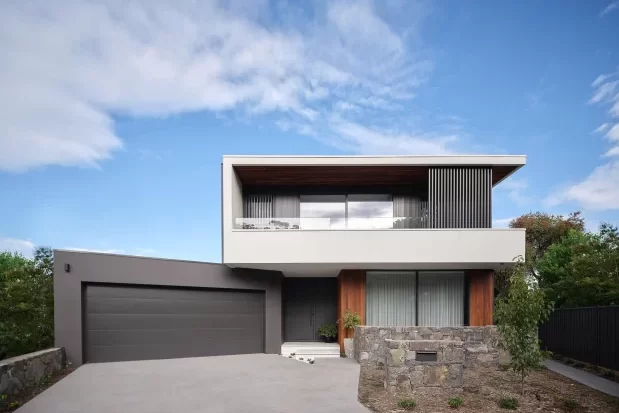
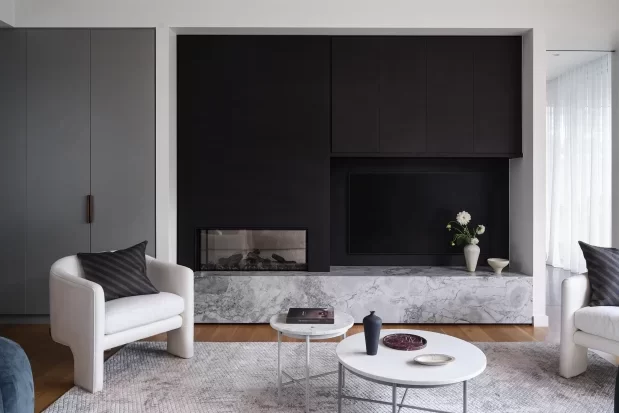
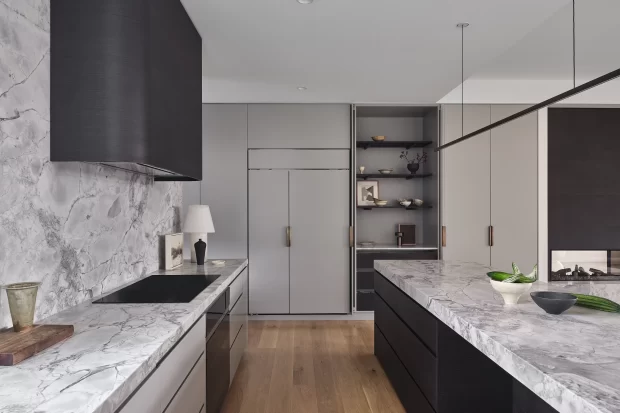
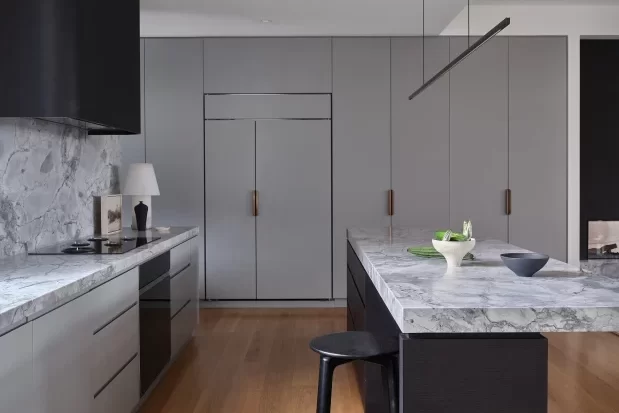
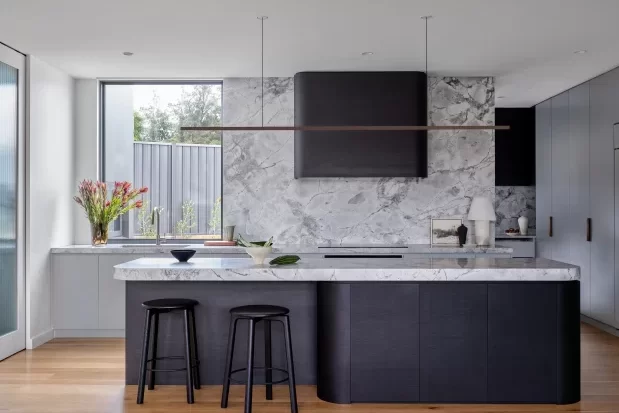
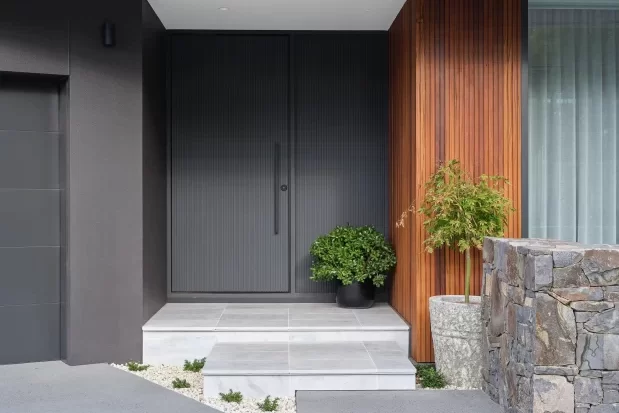
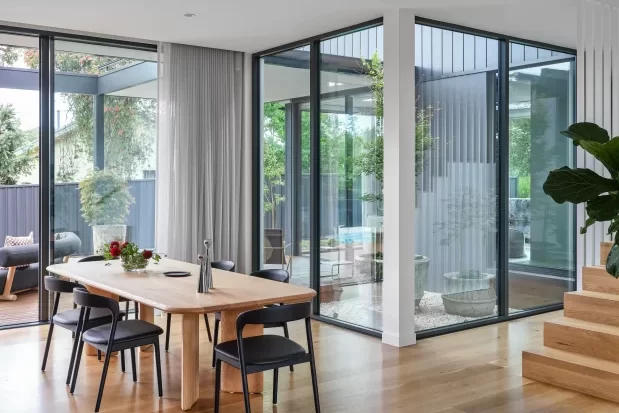
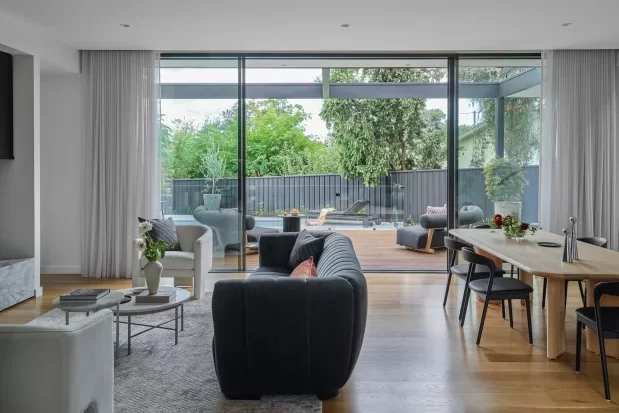
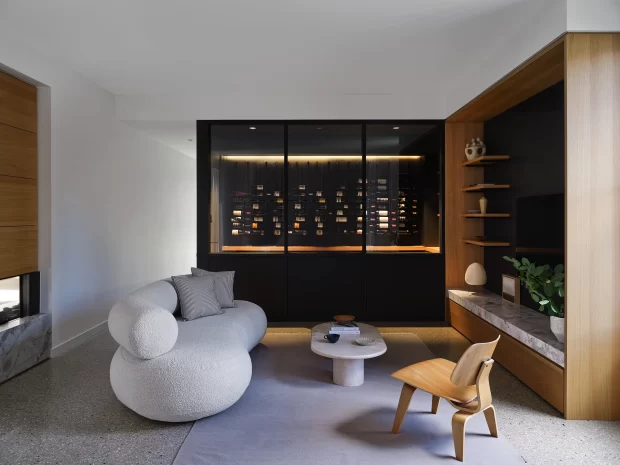
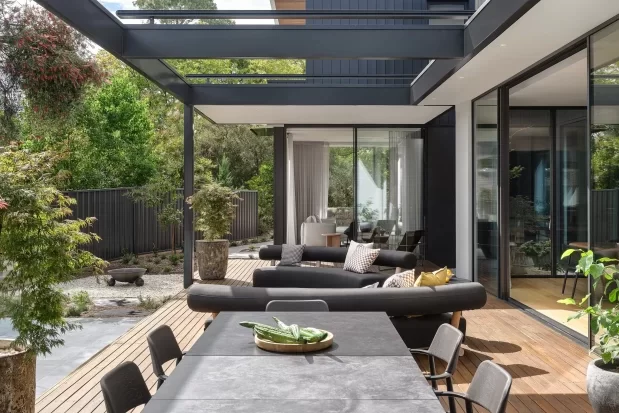
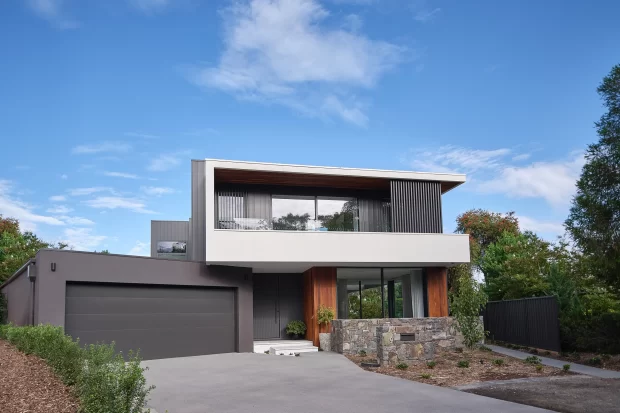
A home design that embraces a challenge and maximises opportunity! Our builders recently collaborated on a stunning project for a young family in North Curtin. The unique aspect? Their block was a triangular-shaped 835 sqm lot, offering both a constraint and a chance to create something truly special.
Client Goals:
- 5 bedrooms with a dedicated study
- Large open-plan kitchen with a pantry
- Mudroom and laundry for family organisation
- Refrigerated cellar for wine enthusiasts
- 3-car garage for ample vehicle storage
- 3 living areas to accommodate a growing family and large gatherings (up to 40+ people!)
- Energy-efficient design to capitalise on the north-facing aspect
- Minimise awkward angular shaped rooms often associated with triangular layouts
Overcoming Challenges, Achieving Dreams:
As the architect the triangular block presented a unique challenge, further complicated by a 2-metre cross fall and a solar envelope on its southern side boundary.
As the builder the build processes presented challenges in the complexity of the detailed design. Our team, however, thrives on such complexities. Through meticulous planning and cutting-edge design, we delivered a two-story masterpiece:
- Maximised Space: We achieved the perfect building envelope to plot ratio (50%), utilising every square meter to fulfill the client’s vision.
- Flowing Entertainment: Three distinct entertaining spaces seamlessly connect, extending outdoors to a large north-facing timber deck and pool area, both covered and uncovered. This design fosters a family-friendly atmosphere while providing ample room for grand gatherings.
- Light and Connection: High ceilings and large expanses of glass walls to create a sense of space and interest, maintaining a constant visual connection with the outdoor entertaining areas.
- Luxury Touches: A fully refrigerated wine cellar, hidden wall powder room and cloak cupboard, a master bedroom balcony with a seamless, water-tight glass design with no visible brackets and no top angle to maximise the view, perfectly flush-finished flooring with the solid oak timber and tiles to in the utility areas, and full height windows from floor to ceiling all recessed into the floor throughout exemplify the project’s commitment to craftsmanship and high standards.














A home design that embraces a challenge and maximises opportunity! Our builders recently collaborated on a stunning project for a young family in North Curtin. The unique aspect? Their block was a triangular-shaped 835 sqm lot, offering both a constraint and a chance to create something truly special.
Client Goals:
- 5 bedrooms with a dedicated study
- Large open-plan kitchen with a pantry
- Mudroom and laundry for family organisation
- Refrigerated cellar for wine enthusiasts
- 3-car garage for ample vehicle storage
- 3 living areas to accommodate a growing family and large gatherings (up to 40+ people!)
- Energy-efficient design to capitalise on the north-facing aspect
- Minimise awkward angular shaped rooms often associated with triangular layouts
Overcoming Challenges, Achieving Dreams:
As the architect the triangular block presented a unique challenge, further complicated by a 2-metre cross fall and a solar envelope on its southern side boundary.
As the builder the build processes presented challenges in the complexity of the detailed design. Our team, however, thrives on such complexities. Through meticulous planning and cutting-edge design, we delivered a two-story masterpiece:
- Maximised Space: We achieved the perfect building envelope to plot ratio (50%), utilising every square meter to fulfill the client’s vision.
- Flowing Entertainment: Three distinct entertaining spaces seamlessly connect, extending outdoors to a large north-facing timber deck and pool area, both covered and uncovered. This design fosters a family-friendly atmosphere while providing ample room for grand gatherings.
- Light and Connection: High ceilings and large expanses of glass walls to create a sense of space and interest, maintaining a constant visual connection with the outdoor entertaining areas.
- Luxury Touches: A fully refrigerated wine cellar, hidden wall powder room and cloak cupboard, a master bedroom balcony with a seamless, water-tight glass design with no visible brackets and no top angle to maximise the view, perfectly flush-finished flooring with the solid oak timber and tiles to in the utility areas, and full height windows from floor to ceiling all recessed into the floor throughout exemplify the project’s commitment to craftsmanship and high standards.
Happy Results, Happy Clients
We engaged CJC Constructions to complete a knock down and rebuild of our family home. We couldn’t be happier with the end result. The attention to detail and quality of CJC craftsmanship is remarkable.
For us, what set Chris and the team apart from the beginning was their unwavering commitment to quality. It is clear he has built and fosters excellent relationships with some of Canberra’s finest tradesmen. The CJC team and the tradesmen that worked on our home came in with the same high standards and attention to detail that Chris prides himself on. Chris was completely across all the details of the project, and always thinking about how the details would come together to form the end result. At every point in the build he sought the best solution for the task at hand. He was clear in his communications and commitments if timeframes needed to shift because of things out of our control. Building a home during covid, lockdowns and material supply shortages was the perfect recipe for a stressful build. However, we were in good hands with Chris, and he was very transparent about any bumps along the way. Chris was always happy to pick up a call and discuss any aspect of the project. It felt like he was working with us, not for us, which made the process personal and collaborative.
We were fortunate to work with architect Paul Tilse and Interior designer Vanessa Hawes. The home’s design is seamless, cohesive and harmonious. Witnessing the vision we had come to life has surpassed all our expectations. To see it executed perfectly is something we didn’t really know would be 100% possible. For us as owners seeing the plans turn from a vision to the home it is today was impressive to be a part of.
We wholeheartedly recommend Chris, Rhiannon and the team from CJC Constructions if you’re looking for a builder who can bring a custom build to life. Their attention to detail and collaborative approach makes them a standout in the Canberra construction industry. We will be forever grateful to Chris and the team for bringing our home to life.
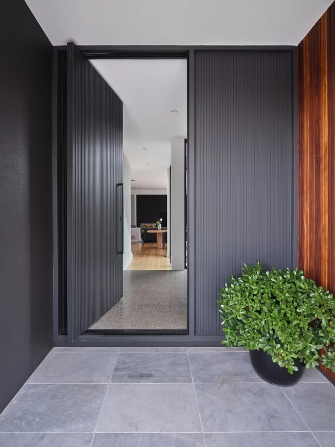
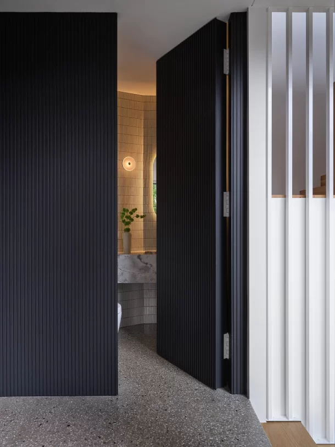
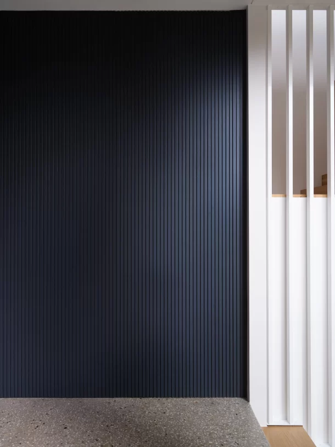
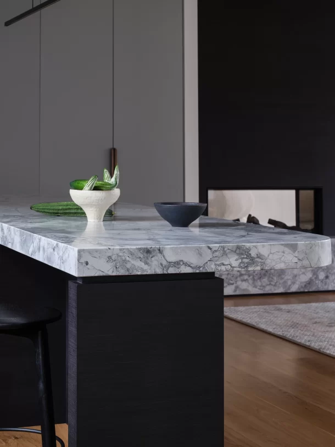
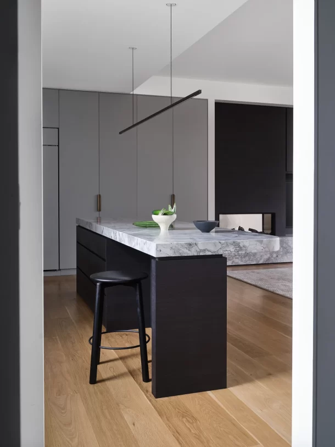
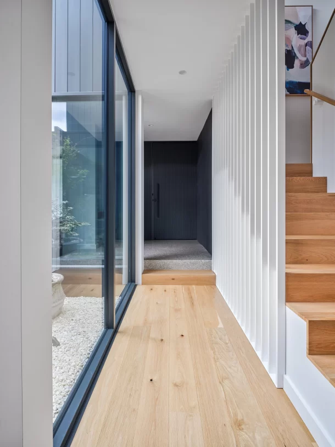
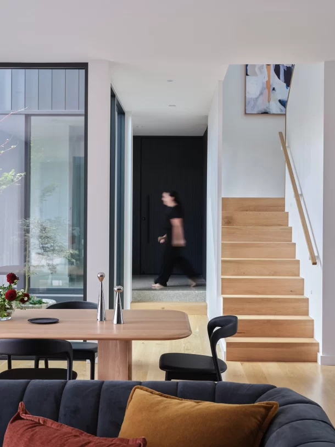
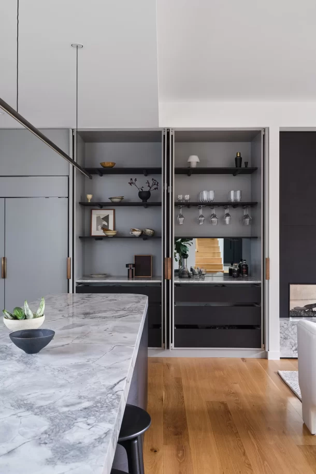
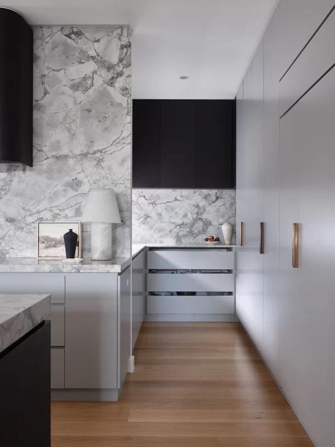
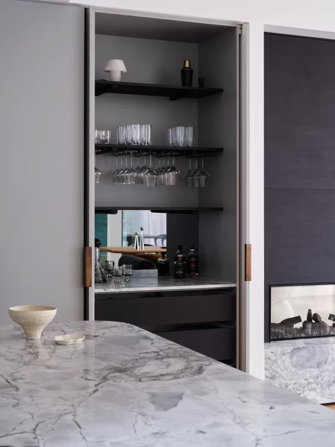
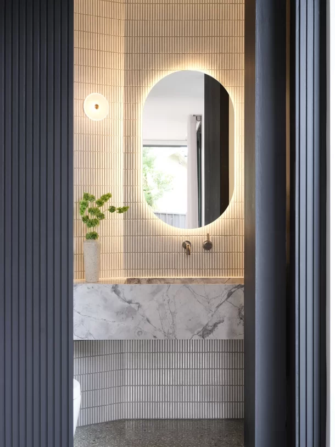
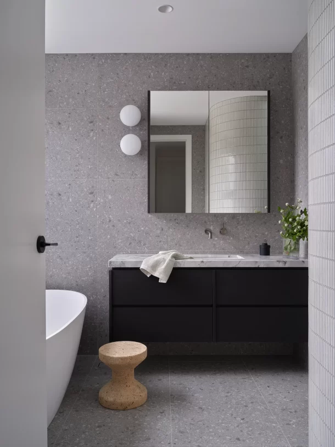
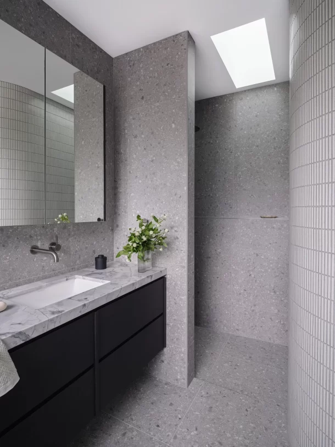
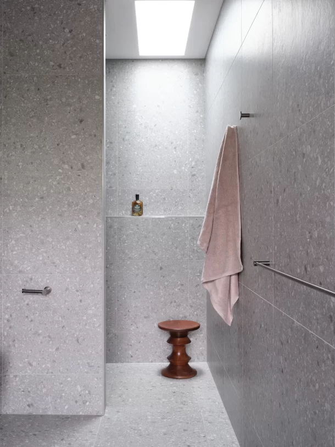
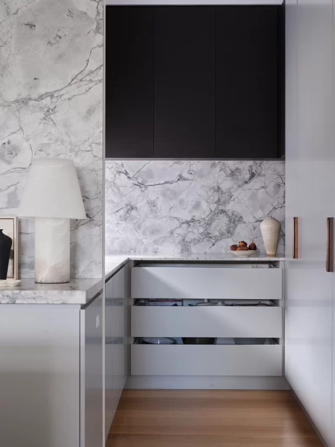
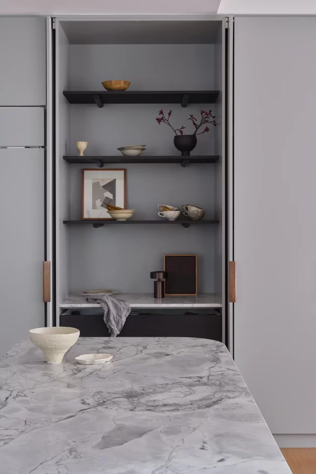
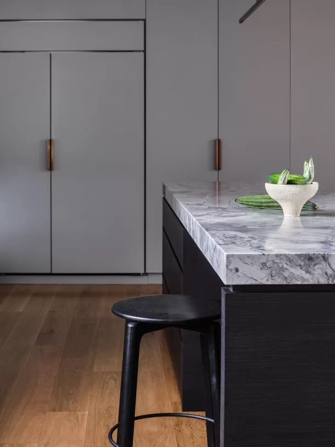
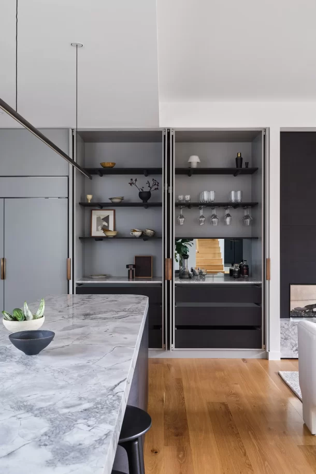
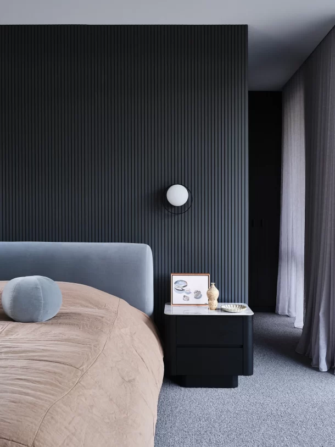
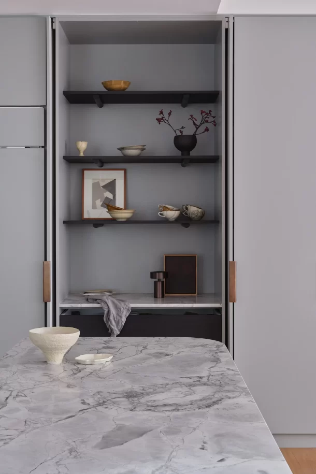
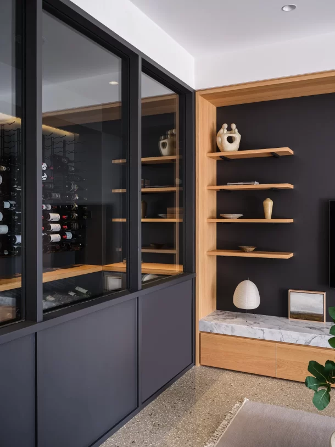
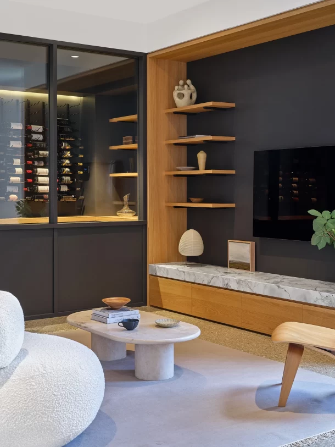
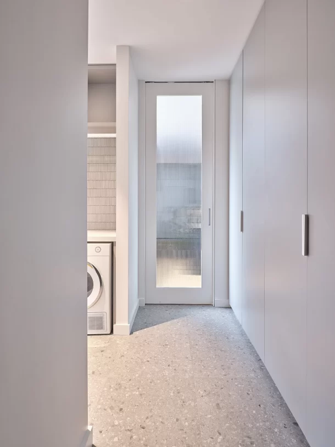
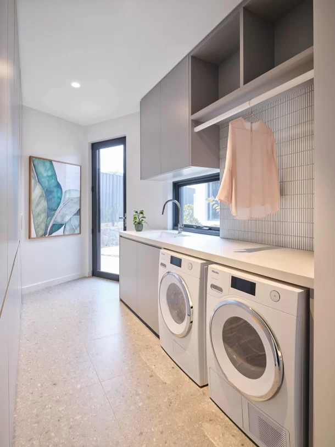
























Happy Results, Happy Clients
We engaged CJC Constructions to complete a knock down and rebuild of our family home. We couldn’t be happier with the end result. The attention to detail and quality of CJC craftsmanship is remarkable.
For us, what set Chris and the team apart from the beginning was their unwavering commitment to quality. It is clear he has built and fosters excellent relationships with some of Canberra’s finest tradesmen. The CJC team and the tradesmen that worked on our home came in with the same high standards and attention to detail that Chris prides himself on. Chris was completely across all the details of the project, and always thinking about how the details would come together to form the end result. At every point in the build he sought the best solution for the task at hand. He was clear in his communications and commitments if timeframes needed to shift because of things out of our control. Building a home during covid, lockdowns and material supply shortages was the perfect recipe for a stressful build. However, we were in good hands with Chris, and he was very transparent about any bumps along the way. Chris was always happy to pick up a call and discuss any aspect of the project. It felt like he was working with us, not for us, which made the process personal and collaborative.
We were fortunate to work with architect Paul Tilse and Interior designer Vanessa Hawes. The home’s design is seamless, cohesive and harmonious. Witnessing the vision we had come to life has surpassed all our expectations. To see it executed perfectly is something we didn’t really know would be 100% possible. For us as owners seeing the plans turn from a vision to the home it is today was impressive to be a part of.
We wholeheartedly recommend Chris, Rhiannon and the team from CJC Constructions if you’re looking for a builder who can bring a custom build to life. Their attention to detail and collaborative approach makes them a standout in the Canberra construction industry. We will be forever grateful to Chris and the team for bringing our home to life.
