Torrens Kitchen & Living Transformation: A Collaboration Bathed in Natural Light
RENOVATION
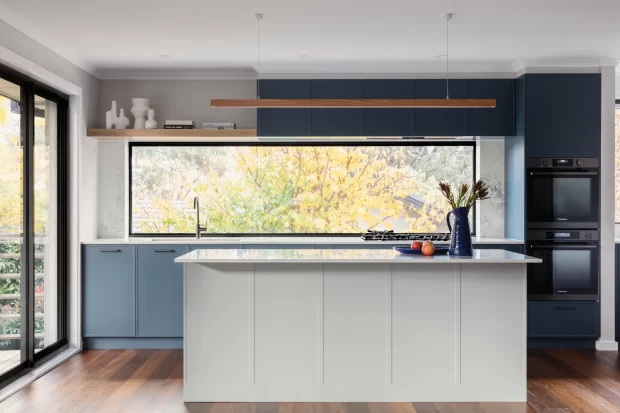
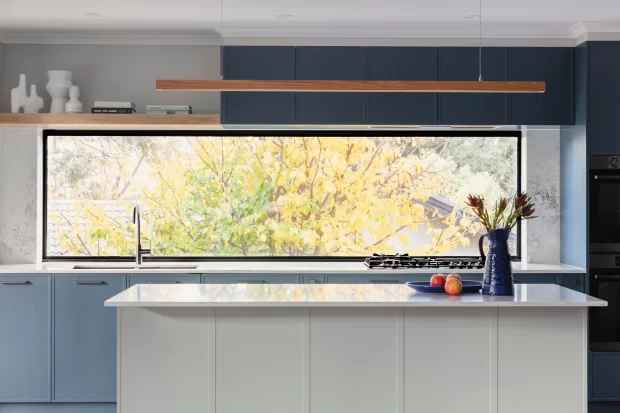
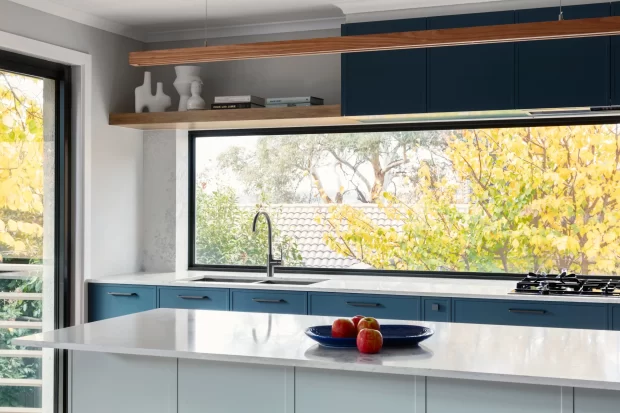
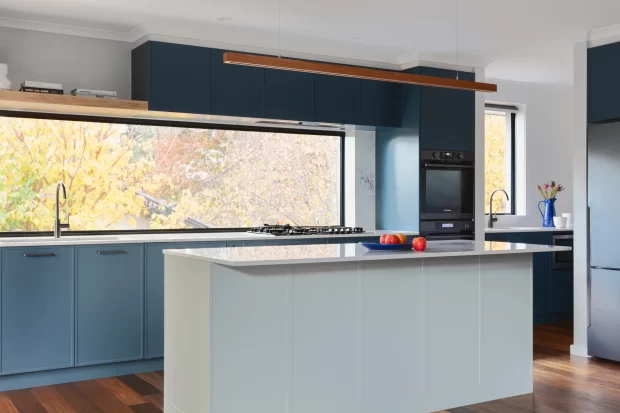
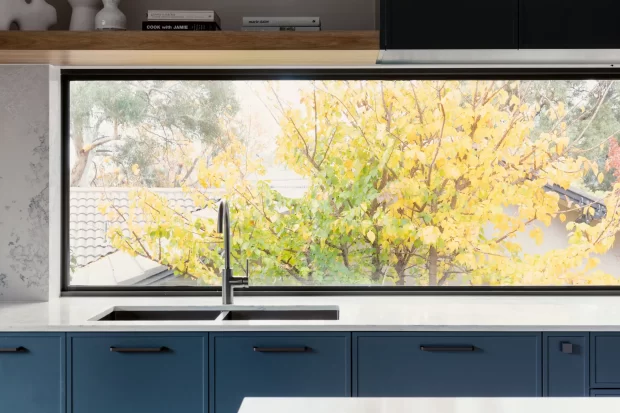
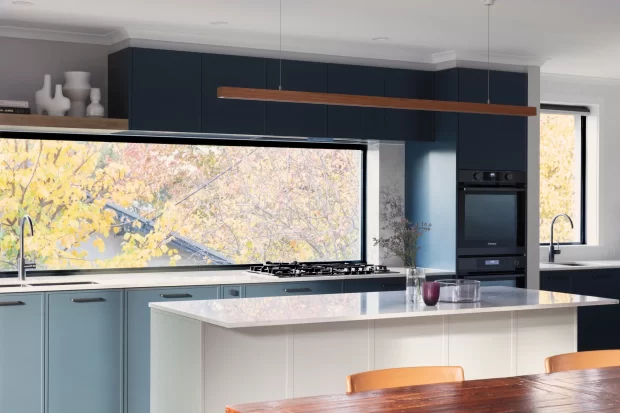
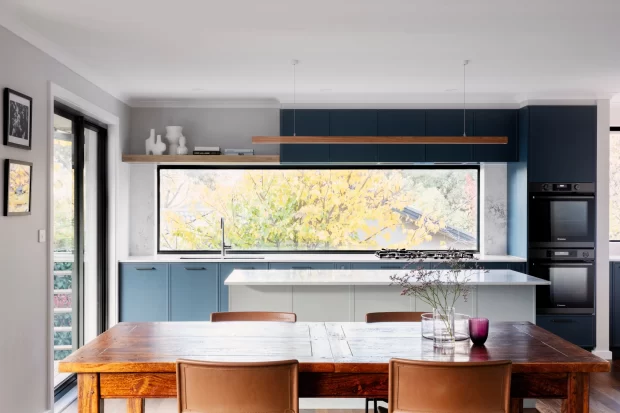
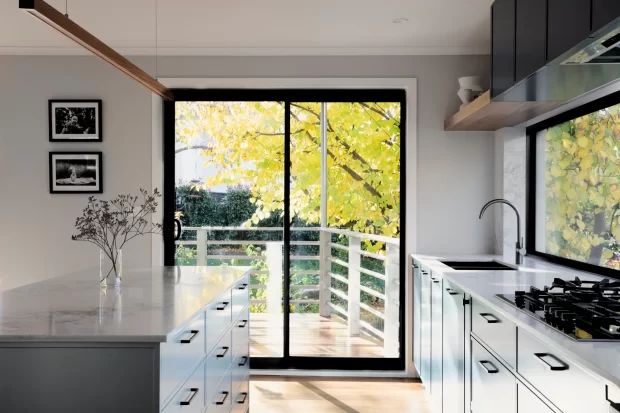
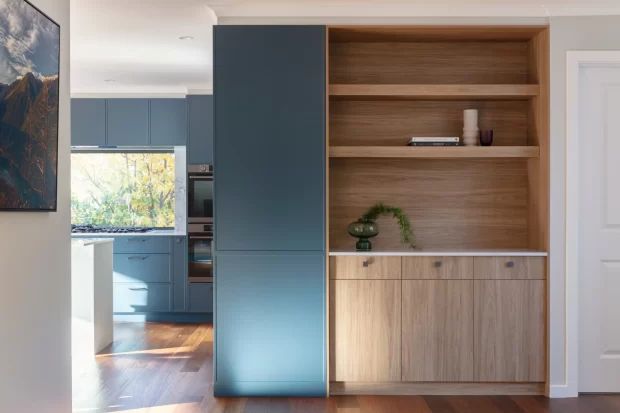
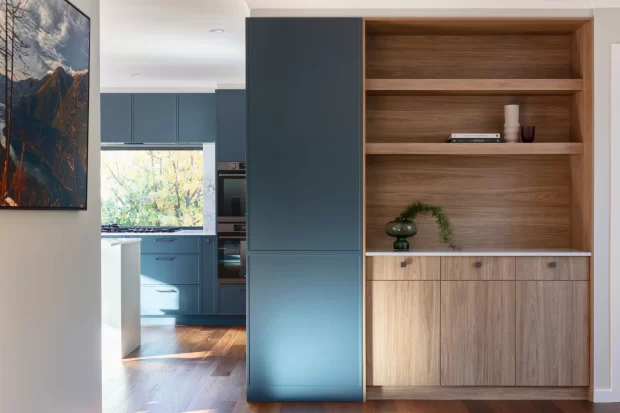
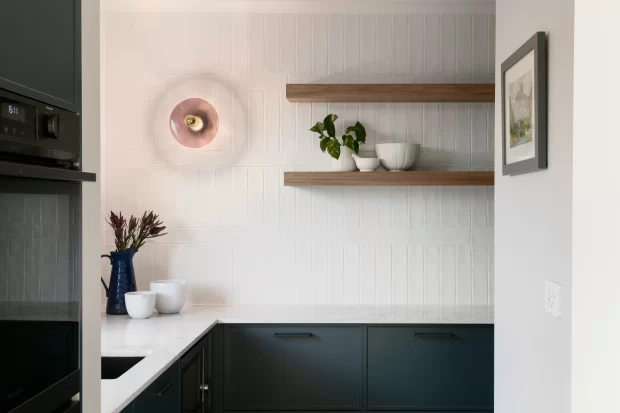
CJC Constructions, alongside Department of Design’s Elaina, completed a stunning renovation for a homeowner in Torrens, ACT. This project transformed the existing kitchen and living area into a light-filled haven perfect for modern living.
From Enclosed to Open and Airy:
- Open Concept Living: The existing kitchen was cleverly reimagined into an open living space, fostering a sense of connection and spaciousness.
- Pantry Nook for Added Convenience: A strategically placed pantry nook offers ample storage without sacrificing the open feel of the area.
- Natural Light Takes Center Stage: By removing wall sections, adding a stacker door, and incorporating a splashback window with garden views, CJC Constructions bathed the space in natural light, creating a bright and inviting atmosphere.
Design Details:
- Seamless Flow: Removal of existing walls and a small window opened up the entire area, ensuring a seamless connection between the living space, kitchen, and pantry.
- Feature Colour Accents: The kitchen and pantry joinery boast a beautiful soft blue color (“Habitat” from Polytec) with a contrasting feature color (“Pallido”) on the island bench, adding a touch of personality. The sitting area showcases custom-built Tasmanian Ash cupboards in a matte wood finish, creating a warm contrast to the kitchen joinery.
- Modern Touches: Sleek Byron pull handles in graphite complement the Quantum Quartz benchtop and splashback featuring “Monte Bianco” tiles. High-quality appliances from Westinghouse, a stainless-steel sink mixer and sink from Franke, and a stunning natural Victorian ash timber pendant by About Space over the island bench complete the modern aesthetic. Custom-built shelves by CJC Constructions add a final touch of elegance.
- Pantry Flair: The pantry features eye-catching Leggo subway tiles from Rivoland, while a minimalist blown glass disc blue wall light by Lighting Collective adds a touch of modern sophistication.
- Functional Extras: Westal supplied the aluminum-framed windows and stacker door in a stylish woodland grey color. Special recessed blinds above the splashback window ensure functionality and a clean look.
This collaborative project exemplifies CJC Constructions’ commitment to transforming homes with innovative design solutions and meticulous attention to detail. The result is a beautiful and functional living space that is bathed in natural light and perfectly suited to the homeowner’s needs.











CJC Constructions, alongside Department of Design’s Elaina, completed a stunning renovation for a homeowner in Torrens, ACT. This project transformed the existing kitchen and living area into a light-filled haven perfect for modern living.
From Enclosed to Open and Airy:
- Open Concept Living: The existing kitchen was cleverly reimagined into an open living space, fostering a sense of connection and spaciousness.
- Pantry Nook for Added Convenience: A strategically placed pantry nook offers ample storage without sacrificing the open feel of the area.
- Natural Light Takes Center Stage: By removing wall sections, adding a stacker door, and incorporating a splashback window with garden views, CJC Constructions bathed the space in natural light, creating a bright and inviting atmosphere.
Design Details:
- Seamless Flow: Removal of existing walls and a small window opened up the entire area, ensuring a seamless connection between the living space, kitchen, and pantry.
- Feature Colour Accents: The kitchen and pantry joinery boast a beautiful soft blue color (“Habitat” from Polytec) with a contrasting feature color (“Pallido”) on the island bench, adding a touch of personality. The sitting area showcases custom-built Tasmanian Ash cupboards in a matte wood finish, creating a warm contrast to the kitchen joinery.
- Modern Touches: Sleek Byron pull handles in graphite complement the Quantum Quartz benchtop and splashback featuring “Monte Bianco” tiles. High-quality appliances from Westinghouse, a stainless-steel sink mixer and sink from Franke, and a stunning natural Victorian ash timber pendant by About Space over the island bench complete the modern aesthetic. Custom-built shelves by CJC Constructions add a final touch of elegance.
- Pantry Flair: The pantry features eye-catching Leggo subway tiles from Rivoland, while a minimalist blown glass disc blue wall light by Lighting Collective adds a touch of modern sophistication.
- Functional Extras: Westal supplied the aluminum-framed windows and stacker door in a stylish woodland grey color. Special recessed blinds above the splashback window ensure functionality and a clean look.
This collaborative project exemplifies CJC Constructions’ commitment to transforming homes with innovative design solutions and meticulous attention to detail. The result is a beautiful and functional living space that is bathed in natural light and perfectly suited to the homeowner’s needs.
Happy Results, Happy Clients
Chris and his team provided a stunning new kitchen and living area. The attention to detail and willingness to involve us in decision making was appreciated. Despite some improvements along the way, the project was complete on time and under-budget. We would unreservedly recommend CJC Constructions for anyone considering undertaking a similar project!
Thanks Chris, Rhiannon and team.
