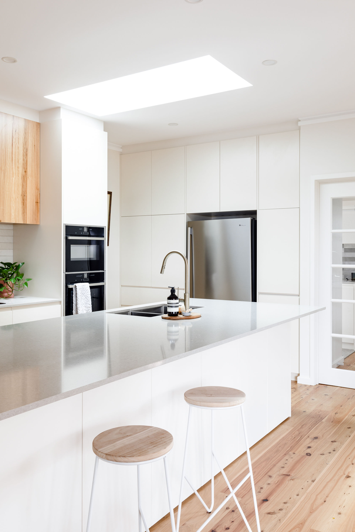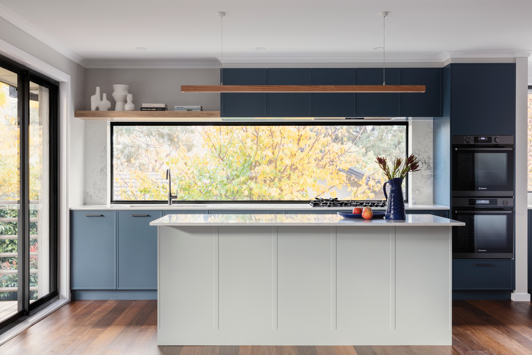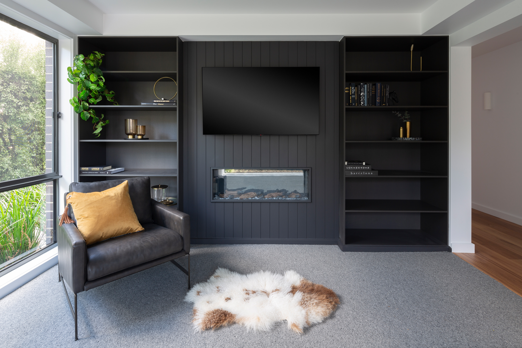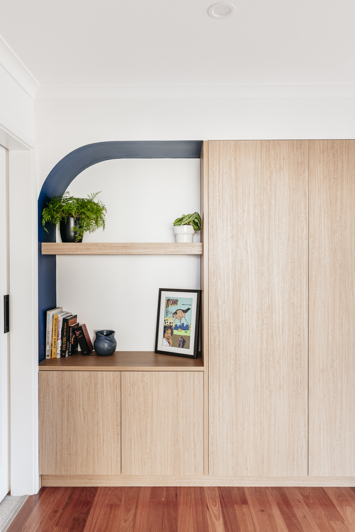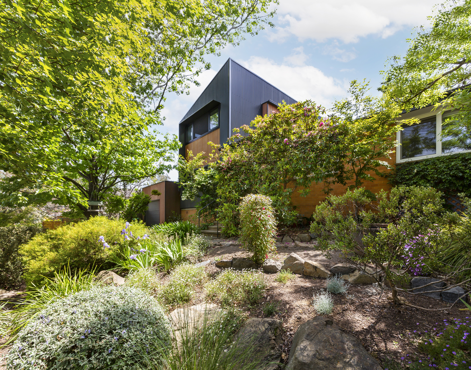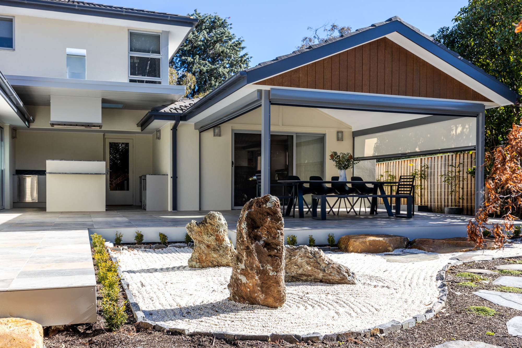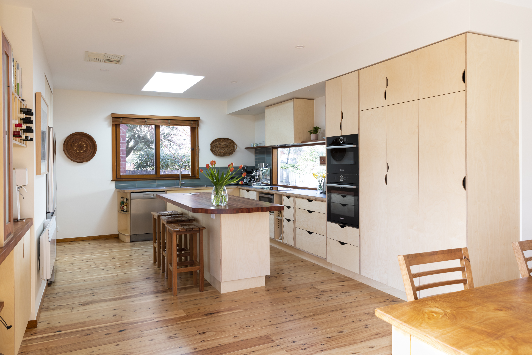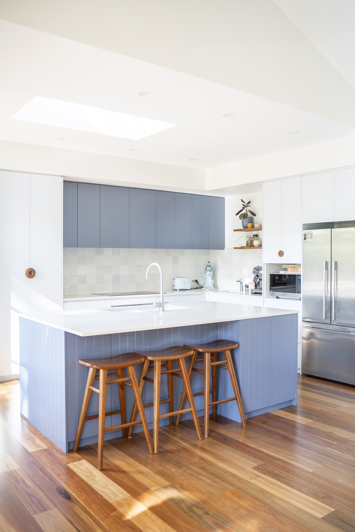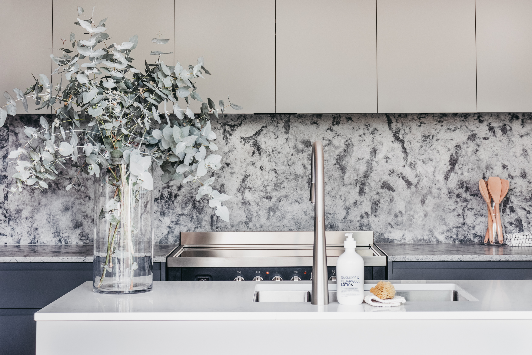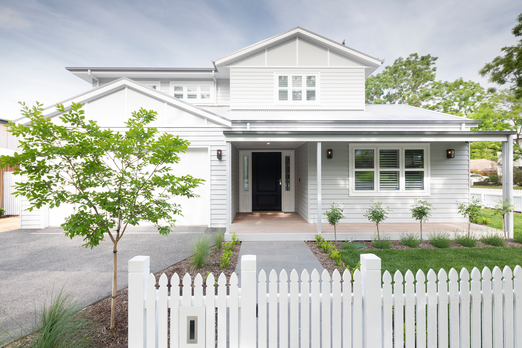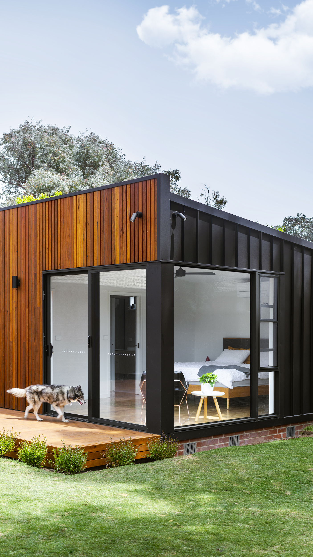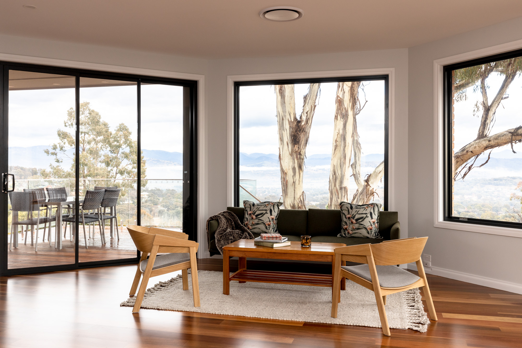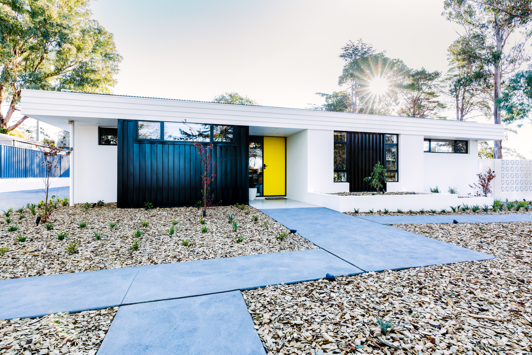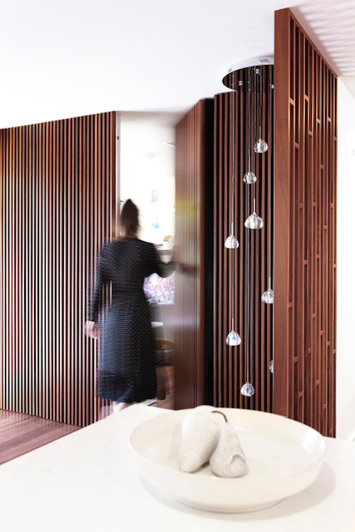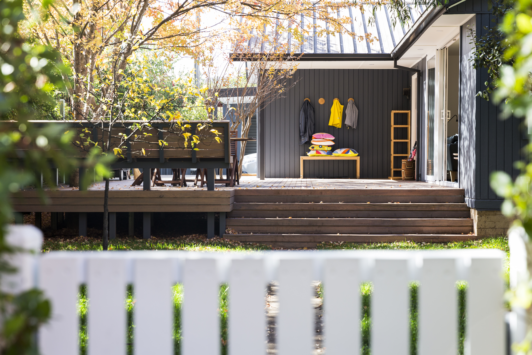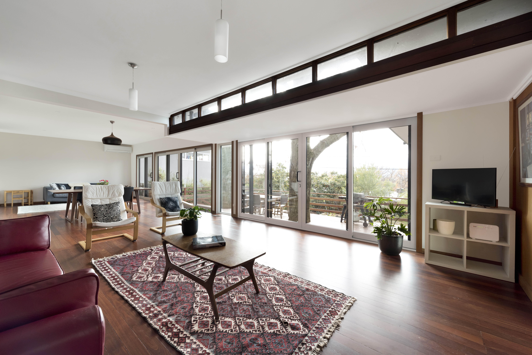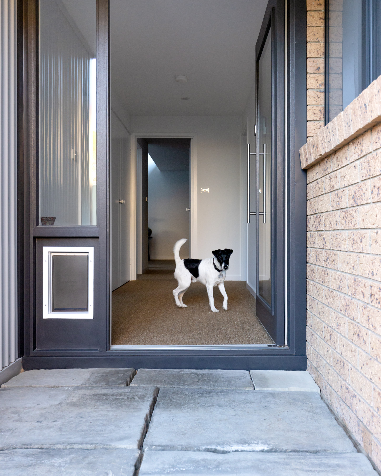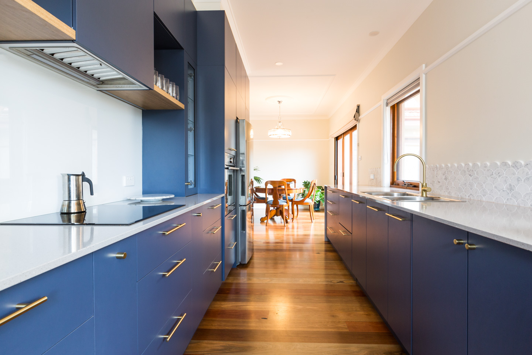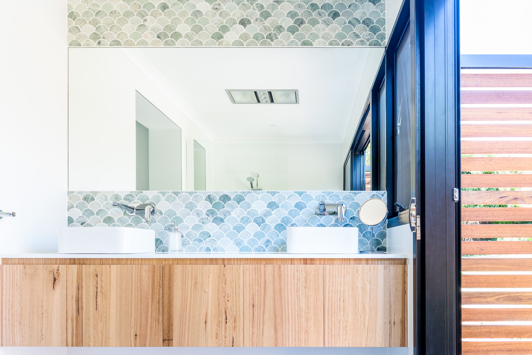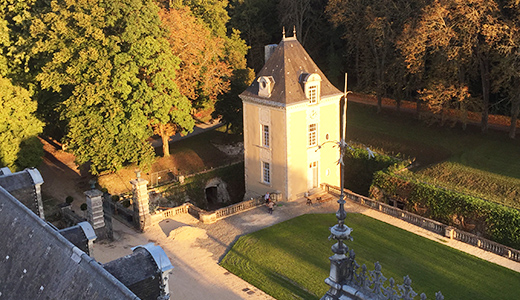Kitchen and Laundry Renovation, Ainslie
Our clients in Ainslie wanted to update their aging kitchen and laundry into a new sleek open space to suit their changing lifestyle. They felt the current space was dark so we enhance the natural light by including a skylight in the kitchen and a glass door in the laundry space.
Kitchen and Living area Renovation, Torrens
After building an extension on their home in Torrens, the clients decided it was time to renovate the existing kitchen and living area with the help from Elaina from Department of Design. The clients entrusted us as their builders to recreate their existing kitchen into an open living space with a brand-new kitchen and pantry nook. By adding a splashback window along the kitchen benchtop as well as removing wall nibs and adding a stacker door, the space transformed into a beautiful natural light filled living area and cooks’ haven.
Full Renovation of Home, Forde
Our clients at Forde loved their seven year old property but were not in love with the interiors. They decided they wanted to do a cosmetic renovation to their home with the help of Maria from Studio Black Interiors and us as their builders. Each room was touched in the home including the kitchen, living space, four bathrooms, lounge room and laundry.
Renovation, Ainslie
In the beautiful suburb of Ainslie, our clients wanted to update and improve their 90’s kitchen and dining space to make it spacious and functional for the growing family. They worked with The Department of Design and us to improve the space by deleting walls and moving the laundry into the garage, which was originally tucked in with the kitchen. The original laundry space was then converted into a walk-in pantry, and we added a skylight above the kitchen island and a new door out to the private courtyard in the kitchen to capture more natural light. This opened and connected the dining room with kitchen making it seamlessly flow and recreate the feel and space. With new joinery, tiles and a door, the space is refreshed and spacious for the family.
Extension and Renovation, Higgins
This uniquely and functionally designed extension and renovation in Higgins has created a family home that truly embraces modern living. The addition of a second floor master bedroom and ensuite allowed for an adults retreat as well as a space to look out into the foliage below. The exterior boasts shapes and clean lines that are aesthetically beautiful adding the a modern feel attached to an original home. Further to this, the internal living space was opened up to allow more natural light in and a second extension was added to back of the house as the rumpus room.
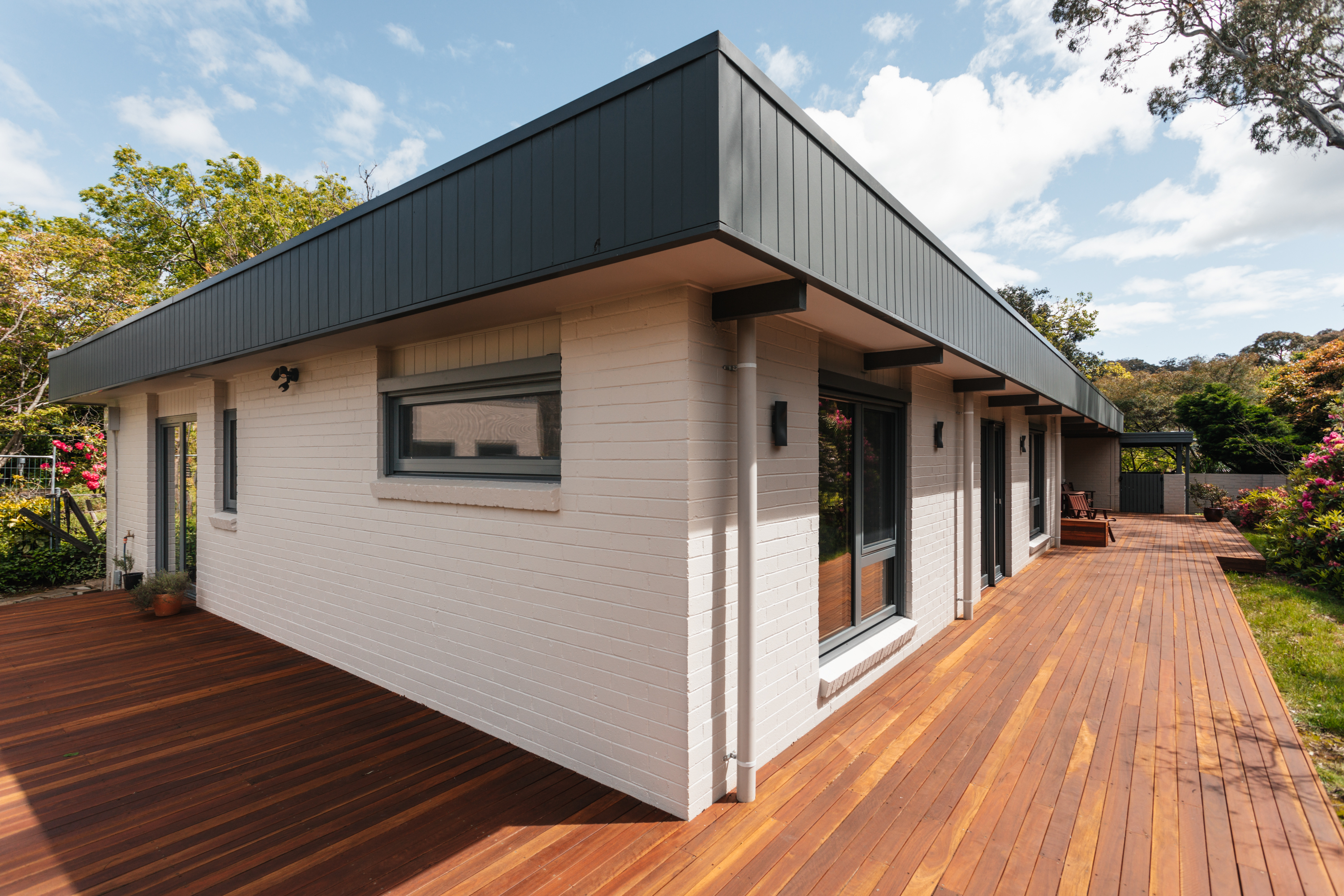
Renovation of Home in Cook
Our clients have lived the past 30+ years in their ‘60s home’ where most things were kept original. They recently decided to make their house more clean-living, to work within their retirement plan.
They wanted to retain the 60s feel but add more modern items such as energy efficient products now available. Highly efficient European ‘triple glazed’ Logikhaus windows and sliding doors were added, giving choice of different colours to both indoors and outdoors. Our clients chose the monument colour for the outside and Birchwood for the inside, which has kept the 60s wood-frame look to their windows. They also upgraded all their appliances and renovated every room.
To retain the 60s style, the timber beams and flat roof design were kept original, and painted to give the house the uplift it needed. To capture the Northern sunlight, a pop-up roof in the kitchen was added, creating more natural light and height to the south-side space. The electrically operated windows will allow the clients to release any hot air in the warmer months.
External and Internal Renovation, Garran
Our external and internal renovation in Garran was designed to improve the clients outdoor living space as well as re-configuring their laundry and walk-in pantry. We converted their original laundry into a walk-in pantry that flowed out to a new outdoor kitchen and living space. We then repurposed the music room to make the new laundry area, doubling the size to get a more spacious and functional room.
Kitchen & Bathroom Renovation, Ainslie
The clients wanted to upgrade their kitchen by using sustainable material as part of their joinery and create more space by relocating their laundry to the bathroom area, which was upgraded too. A new skylight was installed to allow light to fall down over the new wooden island bench top. Further to this, we cut in a new window in the kitchen wall to bring in natural light and create a beautiful outlook onto the garden behind the stove. The kitchen now flows seamlessly into the living space.
Extension and Renovation, Yarralumla
This 1950’s duplex in Yarralumla ACT was designed and renovated to keep to that era. An extension into the backyard created a new kitchen/living area and an extra bedroom for the growing family. The focus was to make the house energy-efficient but extend the 50s concept into the extension.
Internal Renovation, Evatt
Our job in Evatt was a renovation that opened up the kitchen/living room space, improved the energy-efficiency through upgrading the windows and installing insulation to the floors and roof as well as working with an interior designer to create a fresh feel to the home. Brightly coloured tiles rejuvenated the bathrooms with herring bone layering and the kitchen was relocated to a lighter part of the house with a natural stone finish. Spotted gum floors replaced slated tiled floors and a feature V-J panelled wall as installed to the newly opened living area making the whole space flow seamlessly from room to room.
Knock Down Rebuild, Yarralumla
Building this magnificent Hamptons inspired home in Yarralumla was a pleasure. The build had a focus on utilising the natural light as much as possible to create a open feel and a natural flow throughout the house. This five bedroom home is a family home that has used classic colour tones making the space feel calm and effortless. Included in the build is a two car garage, outdoor heated pool and and a clean indoor/ outdoor living space.
The clients were fantastic to work with and we highly recommend Maria, the interior designed from Studio Black, whose eye for detail and design is incredible.
Small Extension in Higgins, ACT
Our extension in Higgins, ACT, provided a new wing onto the back of the house, adding a master bedroom and ensuite. We used the hallway down to the main bedroom as a multi-functional space where there is a hidden laundry. We also added a beautiful black butt deck, which was built to the back of the house linking the old with the new. This created an indoor/ outdoor feature with sliding doors to the deck from the original house as well as the new master bedroom. A special feature to this extension was the use of recycled black butt wood from Thor’s Hammer, that was added to the outside of one side of the new extension and steel line cladding to the other side, creating a modern feel to the space.
Internal Renovation, Calwell
The clients had been waiting 20 years to do their renovations and what a difference it has made! The views, the space, the stairs have not only recreated the spaces in their home to be more functional, but the news windows have captured the natural light, changing the whole feel of the space and what a view.
Knock Down Rebuild, Curtin
This newly finished family home sits beautifully on a large block in the established suburb of Curtin. With mid-century features, high ceilings, a square set roof, concealed media room and garage entrances hidden by custom-built timber wall panelling; this home features more than meets the eye.
Designed to capture all aspects of its adjacent nature reserve, the home features a stunning north facing living quarter with a raked ceiling, maximising natural light and capturing the beautiful surrounds. Opening via a large sliding door the living quarter flows onto a generous outdoor alfresco area with built in kitchen and fire place, perfect for entertaining with family and friends.
Internal Renovation, Scullin
Our clients were looking to modernised their kitchen and living space to suit their lifestyle. They had to work from home as the build was during the COVID lockdown and with this, they decided they wanted a hidden study/office. This unique build had a lot of detailed joinery built by CJC Constructions and designed with Department of Design.
Full Renovation, Ainslie
Fairbridge Crescent is an ex-heritage listed property, one of the six hundred kit homes that were brought over from England in the 1950s. The house has kept all of its original features from the ‘50s and was in desperate need of renovation. In collaboration with Architecture Republic, CJC Constructions has renovated the interior of this home in every room. Removing the original trusses has created a raked ceiling in the living area, which has opened up space in this entrancing room. The living room windows have been expanded and a full wall stacker door was put in, all the while keeping the original facade. These modifications have opened up the room, capturing the external light. Adjoining the living room is a large deck, made from Australian spotted gum. The deck has a custom designed seat built in and is surrounded by the gorgeous trees in the backyard.
Renovation, O'Connor
The renovation completed by CJC Constructions at O’Connor were to open up the existing living/ dining room area, bring in more natural light and functionality to the space for the family. Originally the house was designed by Neville Gruzman, a prominent Sydney mid-century architect and Glenn Murcutt was Neville’s draftsman at the time, so it’s a star-studded cast! However, there were a number of issues with the original build which has resulted in defects in the roof and inconsistencies in the design.
Extension and Renovation, Calwell
As the family grows, the decision became clear to extend out the back of their home in Calwell, ACT. This neat modern extension not only adds rooms, but an extra bathroom and living space for family and pet dog. Designed to capture natural light with high windows and ceilings, the extension is bright and flows well into the original house.
Inside the original house, the renovations included reusing a bedroom for a living space, upgrading the kitchen and main bathroom plus adding new skylights to create more light and energy to the house.
Renovation, Griffith
Griffith is a 1920/30s redbrick cottage located in the center of the suburb of ACT. The client wanted to dramatically change the orientation of the house to take full advantage of the North East light and improve the energy efficiency of the home for the future. The styling was designed in collaboration with Elaina from E & CO to keep the original period features, such as the ceiling strapping, cornices and picture rails, while adding unique features to liven the space by including Moroccan influences to the wet areas.
Renovation and Extension, Red Hill
Chateau de Jalesnes, France
Chris and Rhiannon had a very unique opportunity to renovate a Chateau situated in the Loire Valley in France.
Ready to get started?
Get in touch with us today for a free consultation to see what we can do for you.

